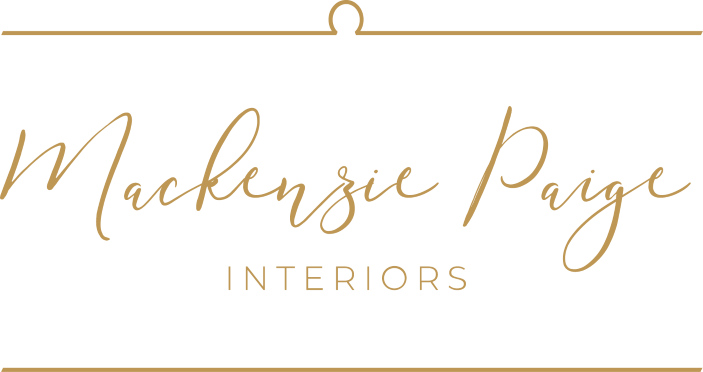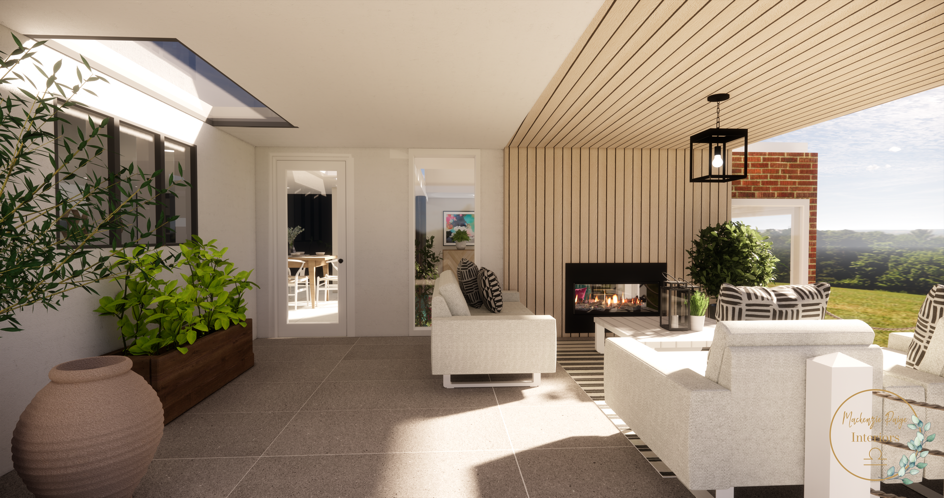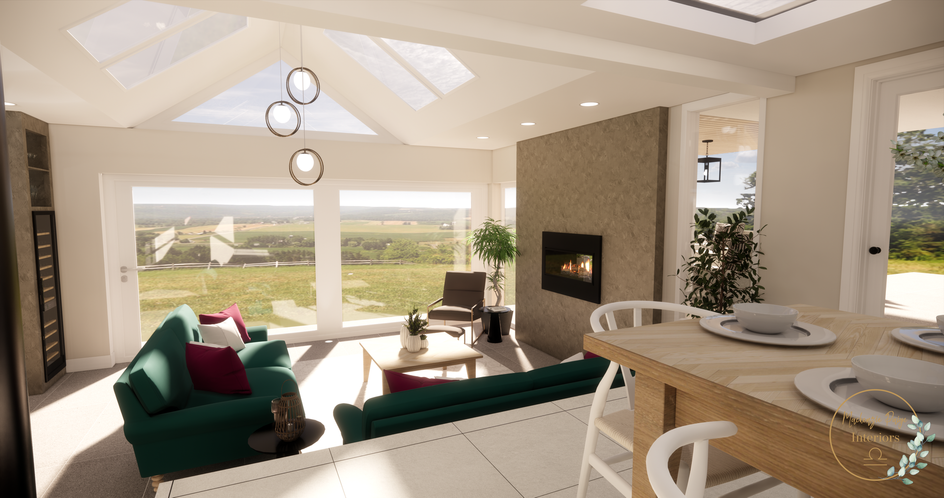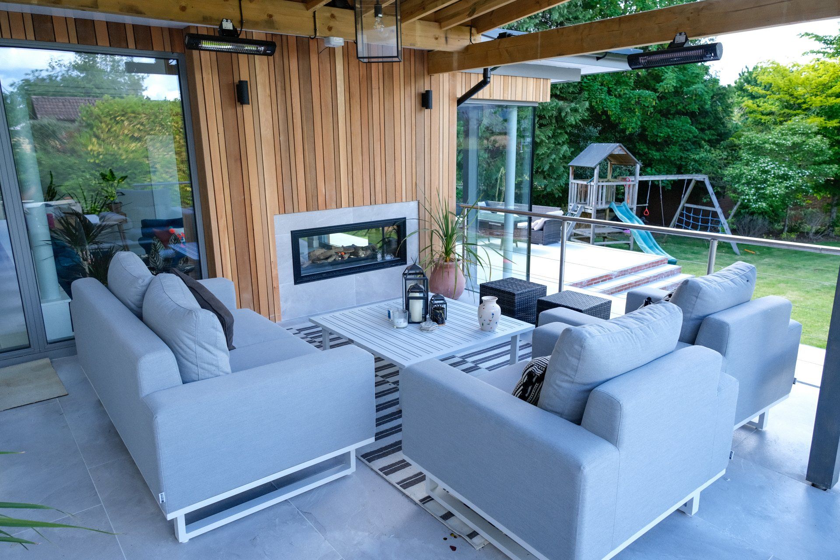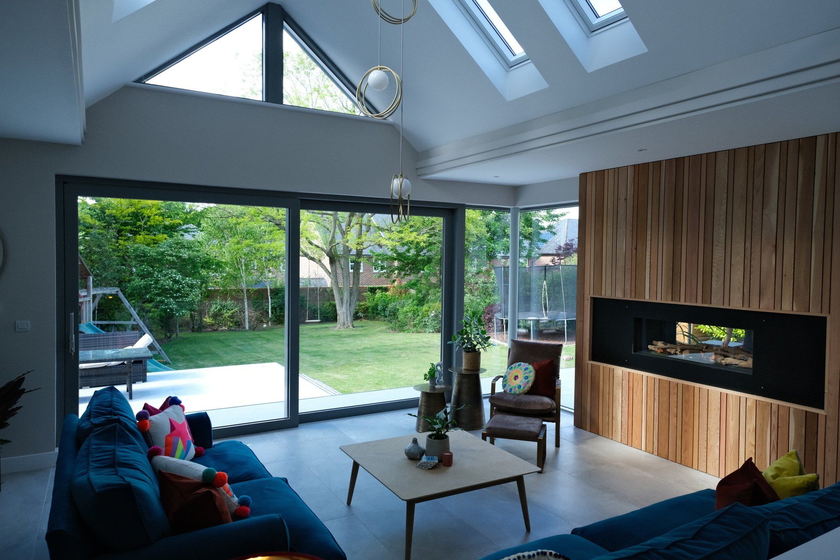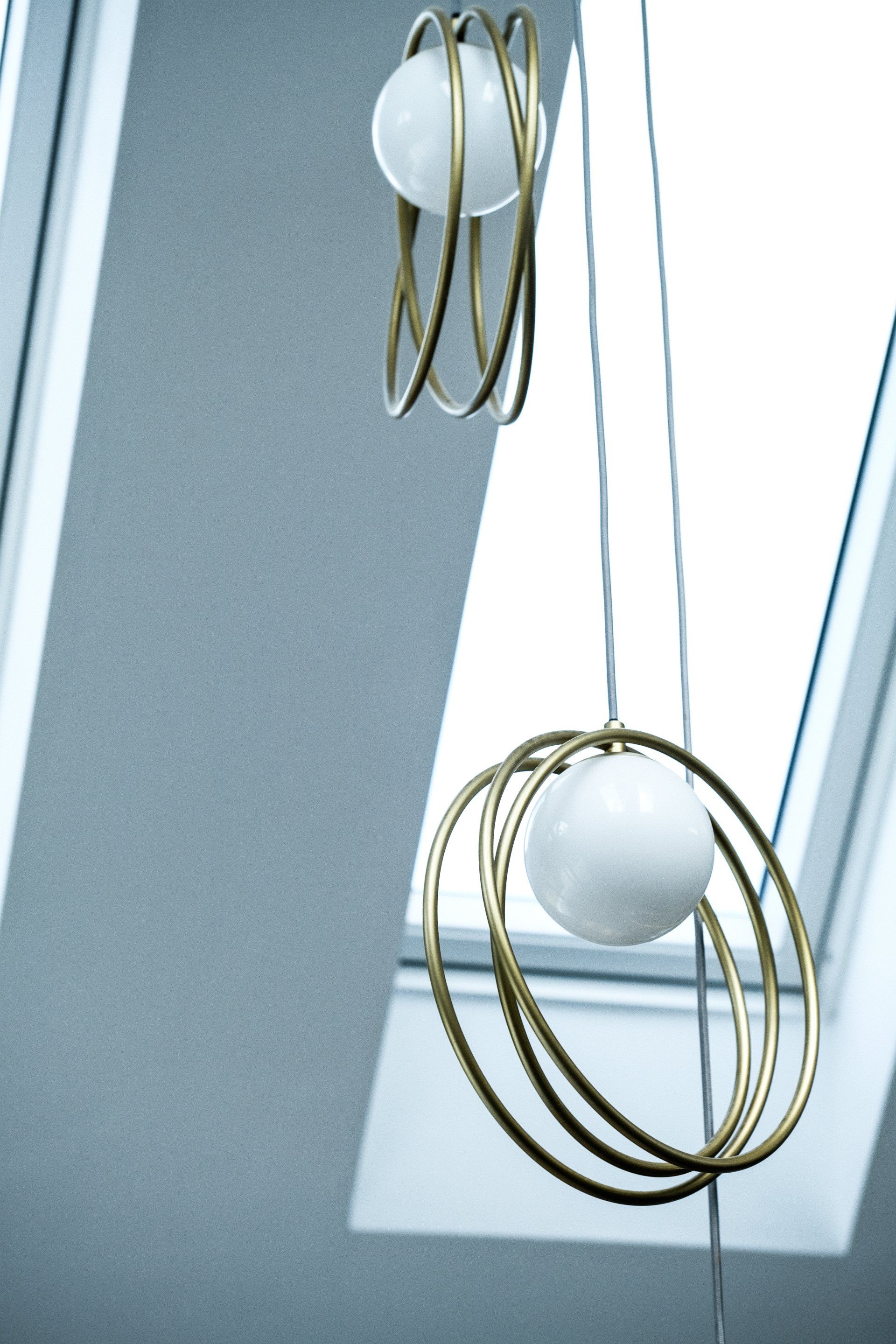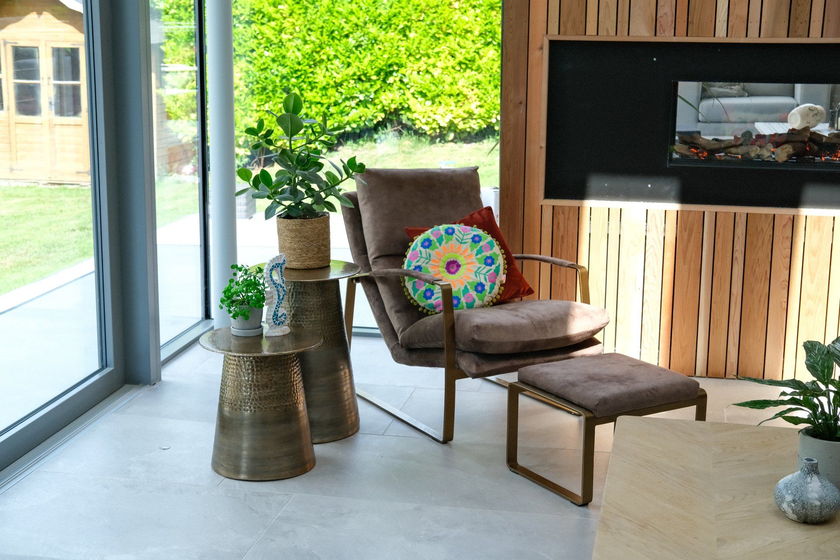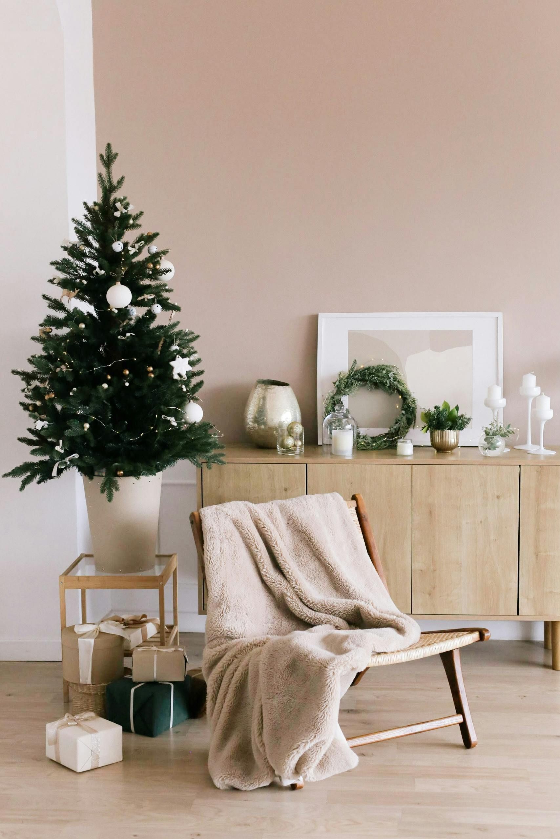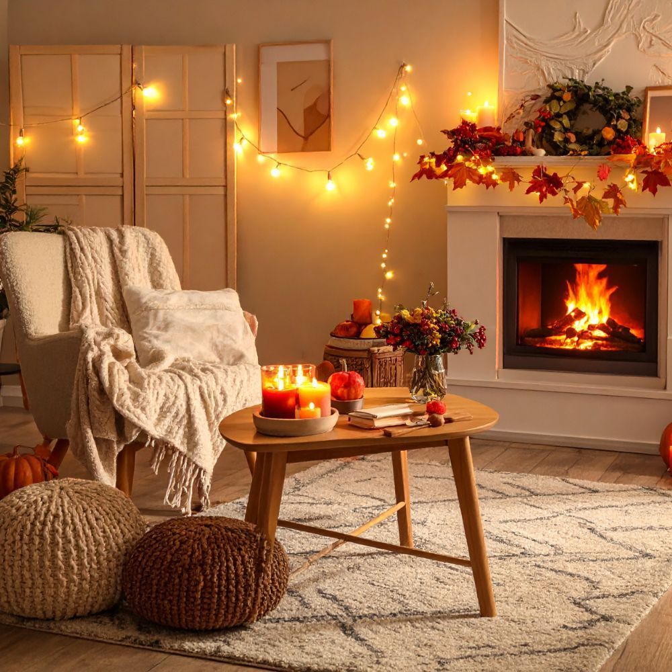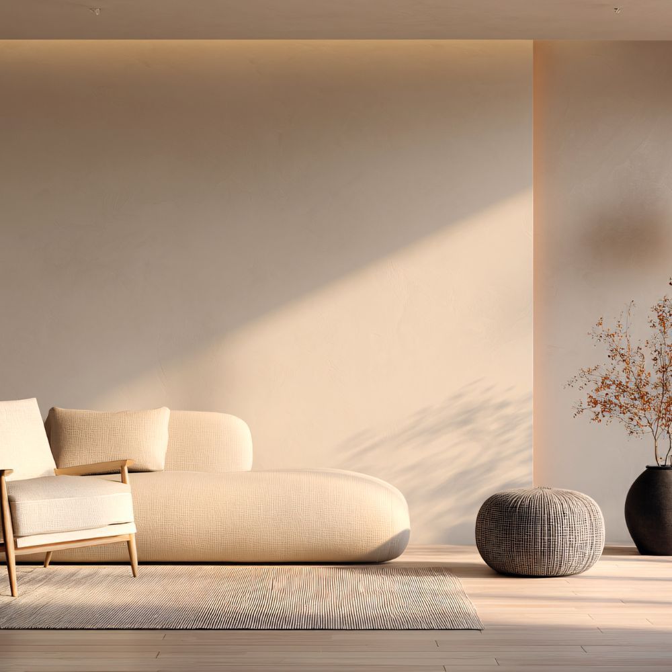Living Space Interior Design Project in Alresford, Hampshire.
Client Background:
Location: Arlesford
Room Design: Living Space
Client’s Objective: Post extension, my client wanted to make a ‘wow factor’ room which could be used day to day, but also to host parties!
The Interior Design Challenge:
The clients were unsure of what to do with the space, but knew they wanted something which could have a disco ball, dancing pole and be the ideal party hang out… as well as a living space within their home. These somewhat conflicting themes could be seen as a challenge to marry up.
My Interior Design Approach:
The concept was ‘art gallery’ vibes, using a neutral backdrop, and really allowing the architecture and carefully selected pieces to shine.
The Interior Design Execution:
Using bright coloured sofas, alongside fun statement cushions, and combining these with wooden furniture, we created a bold quirky scheme, but one which was still grounded by the wooden accents.
I also helped my client with the exterior of this space, as the inside and outside were so closely linked together. They knew they wanted a cassette fireplace, allowing the two spaces to feel connected. To further this, we utilised wooden cladding on the fireplace breast to echo that of the ceiling outside, as well as clean, minimalist furniture, again really allowing the grand architecture to sing.
Design Outcome and Client Response:
My clients were so delighted with this impressive space that they used Mackenzie Paige Interiors to design the rest of the rooms in their home too! I am also told that some very successful parties have now been had here!
