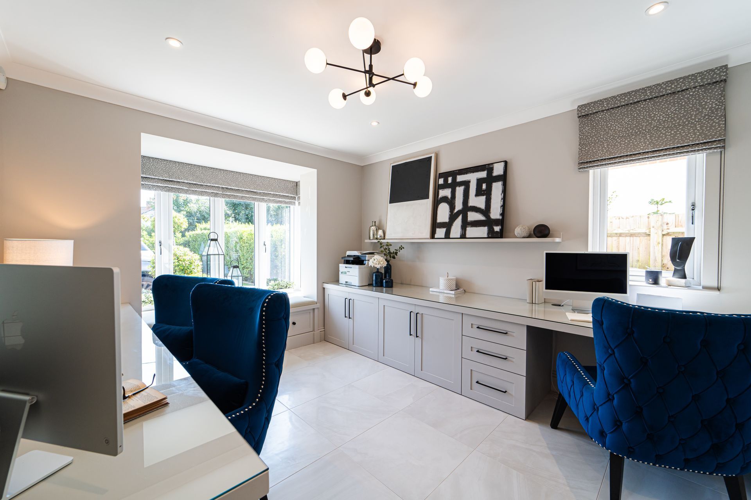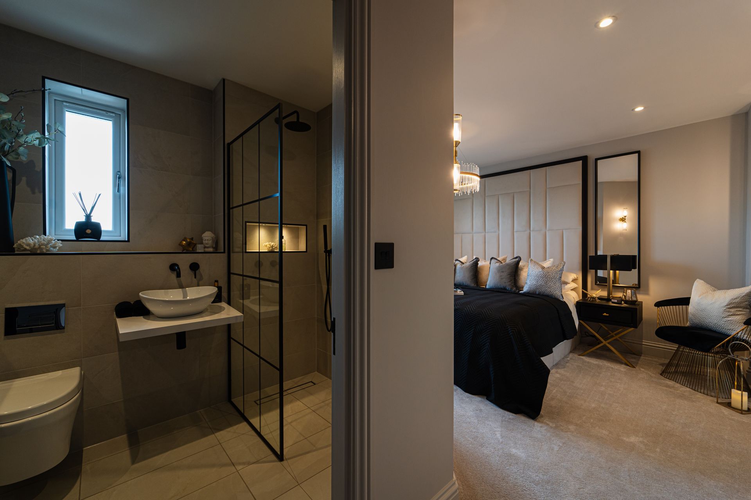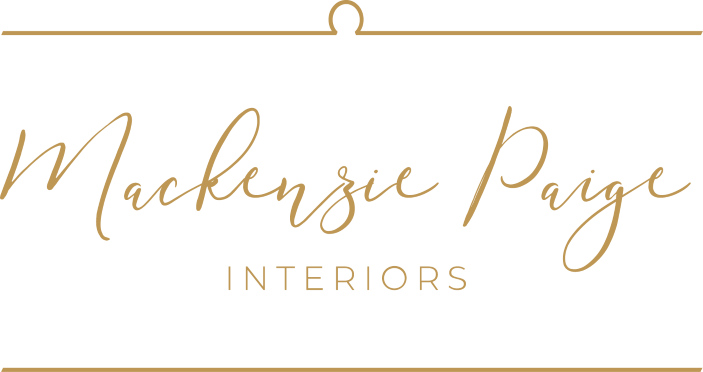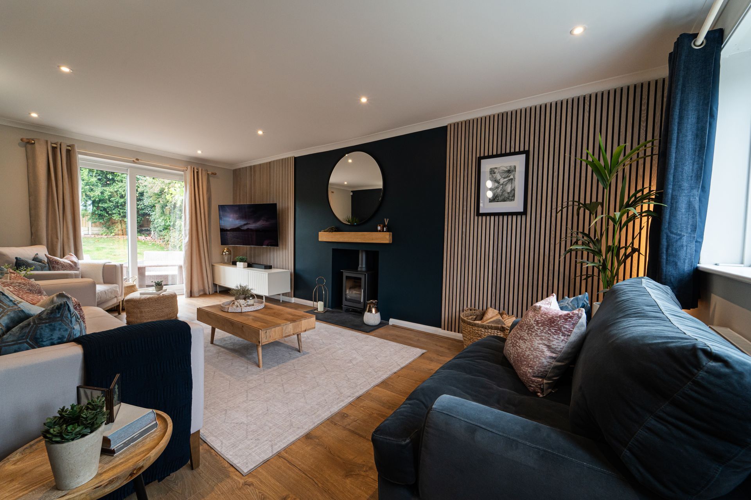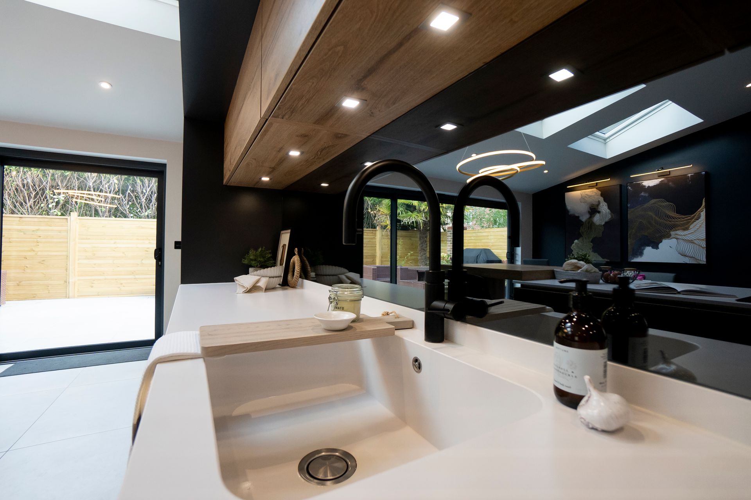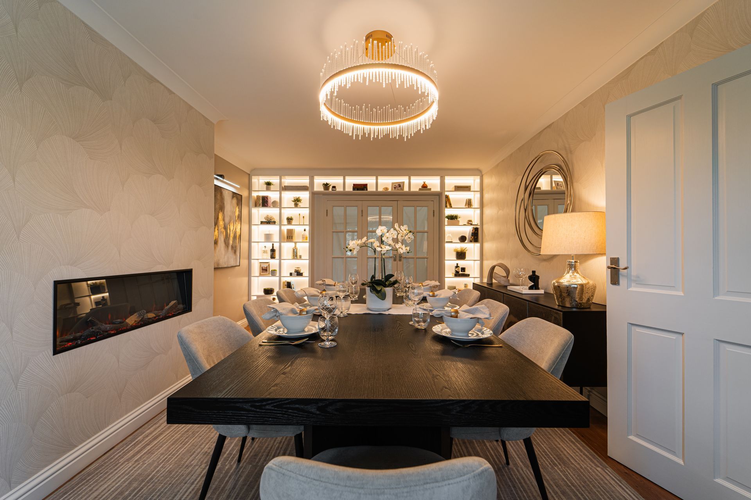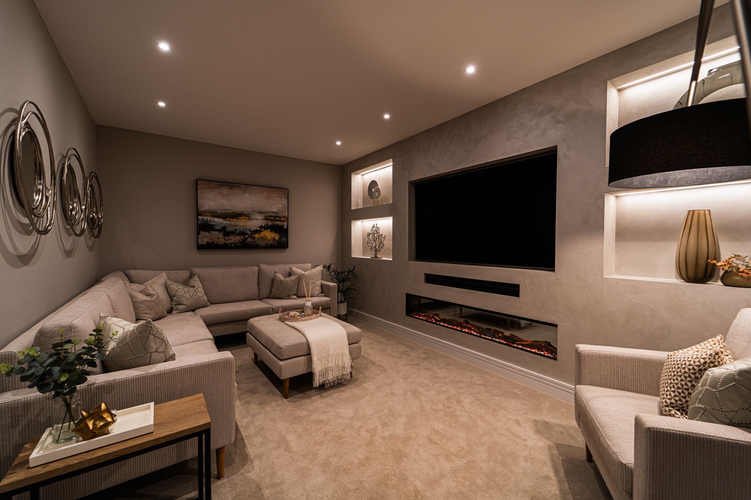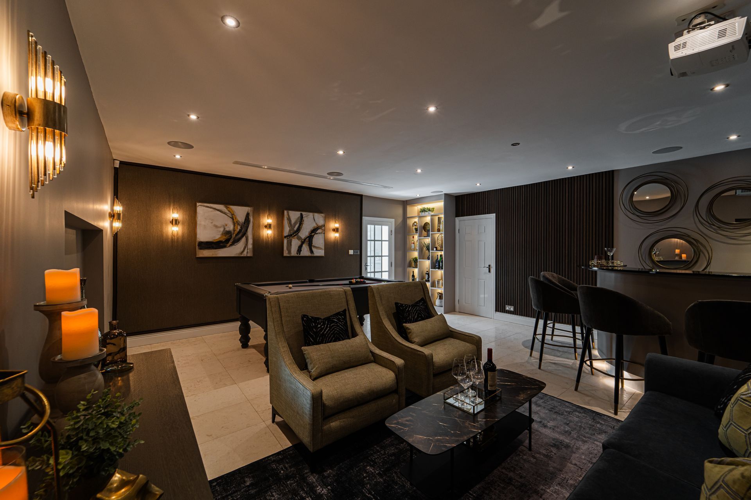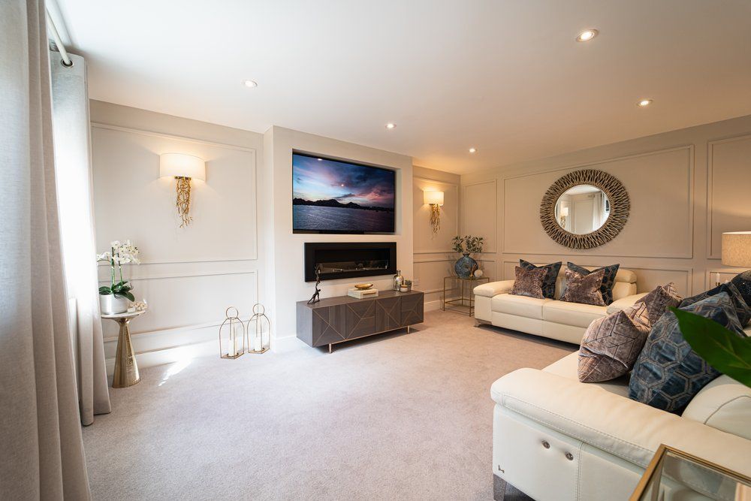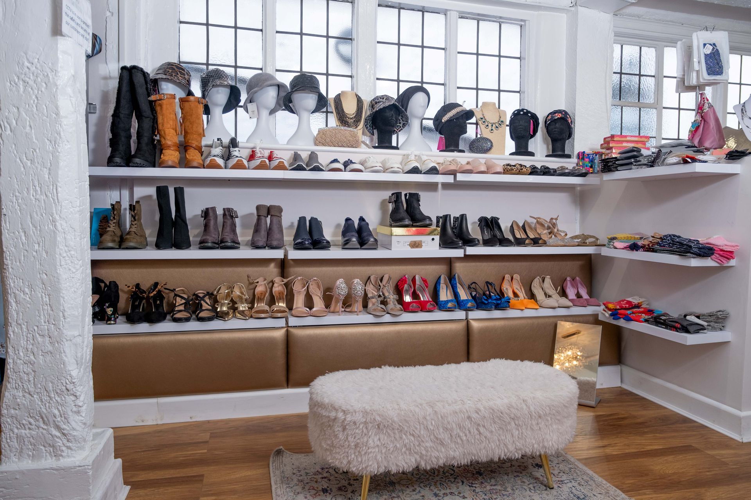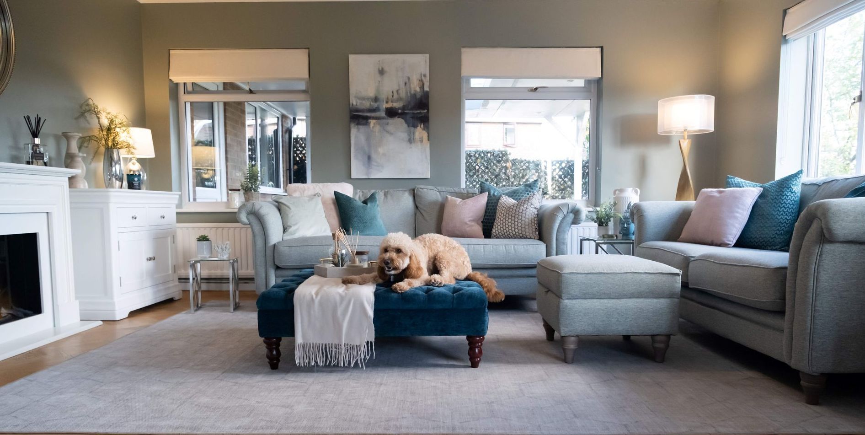Frequently Asked Questions
Not sure about our Interior Design Services?
Here are some frequently asked questions about our interior design services.
-
How long does it take to complete the design?
Generally, I have a waiting list of 6-8 weeks. This is for me to start the work. Once we have reached this date, the work will be returned generally within a week. The start date is subject to change; I do my best to stick to the timelines agreed but sometimes unforeseen circumstances mean there may be a small delay
-
Can you recommend tradespeople to help deliver the finished design?
I have a list of trusted tradespeople who I recommend for projects, these people have done lots of work for me and previous clients. This includes carpenters, plumbers, electricians, curtain makers and more!
-
What happens after the initial interior design consultation?
I will send you a PDF quote in a few days, this will contain details of all my services as well as what service I recommend for you. If you wish to go ahead, T&Cs will be sent and a deposit requested. Once this has been received, the work will be confirmed in my diary.
-
Can we keep some of our own furniture?
Absolutely! My job is to work to your requirements and brief. So if you wish to keep any existing furniture, art or anything, that is absolutely fine, I will work it into the finished room design.
-
We have children (and / or pets) and need the space to be practical. Is that ok?
Yes. I pride myself on affordable, achievable, and practical designs. We appreciate that the ‘show home look’ isn’t for everyone and consider this with all our designs.
-
How much will the final design cost? Can you work to my budget?
Yes – budget is important and a design that is out of reach isn’t something that I would ever want to do. I love to shop around High Street brands, as well as utilising my own trade discounts to help clients!
-
Do you offer an initial consultation?
Yes, you can book a free consultation to discuss your project by clicking here - Free Consultation
-
What areas do you work in?
I primarily work throughout Surrey and Hampshire and the eastern parts of Berkshire. However, if you are outside of these areas please do get in touch as I may still be able to help you.
Still unsure? Check out some of our recent interior design projects below:
