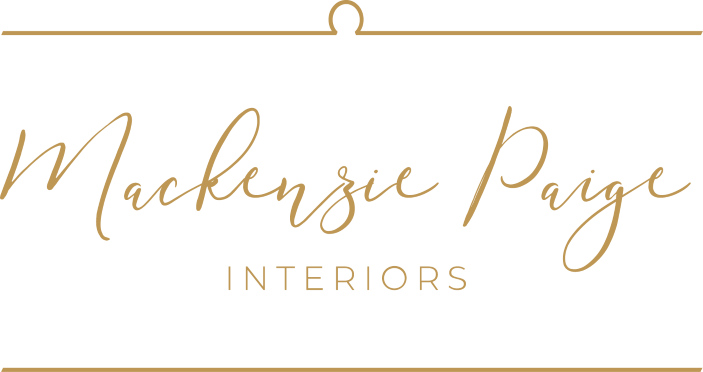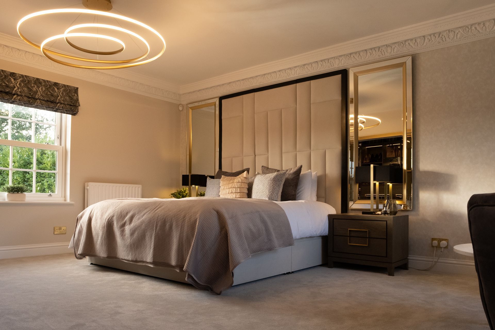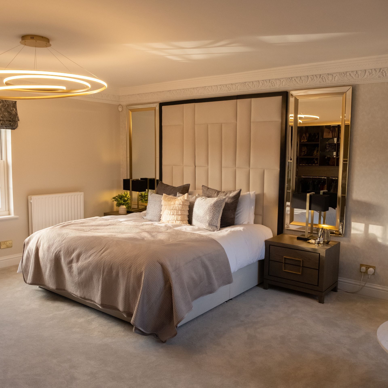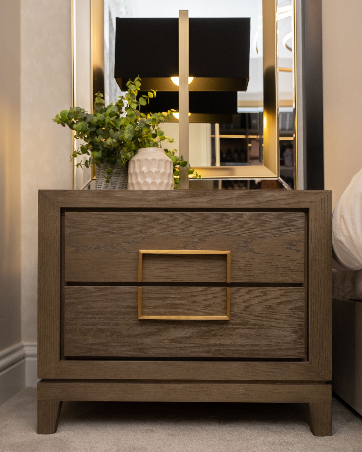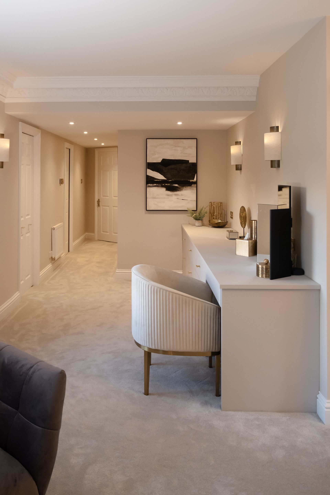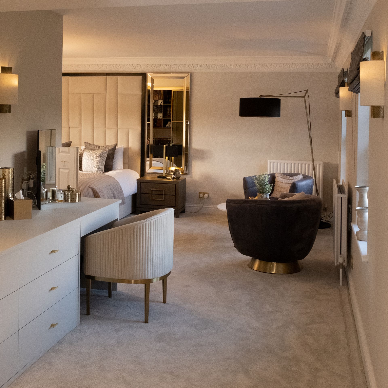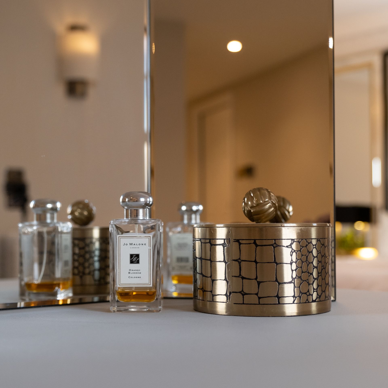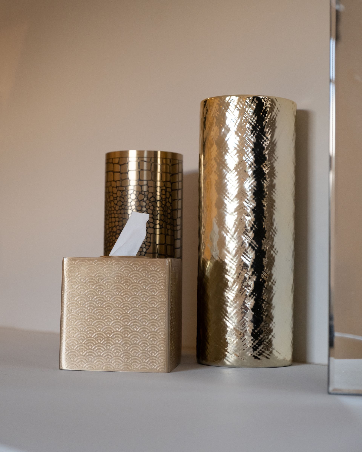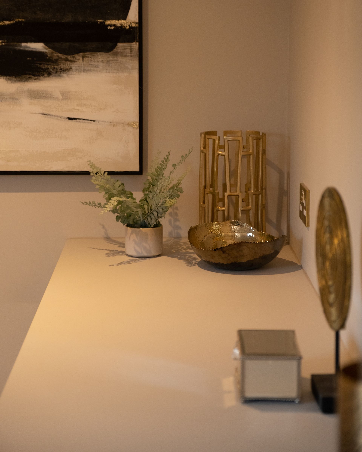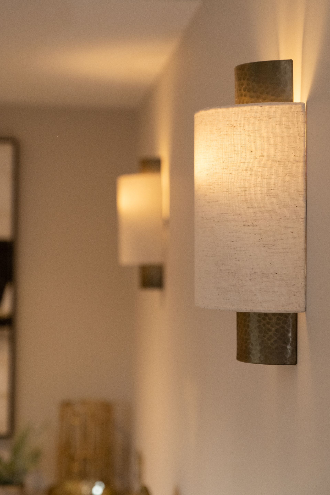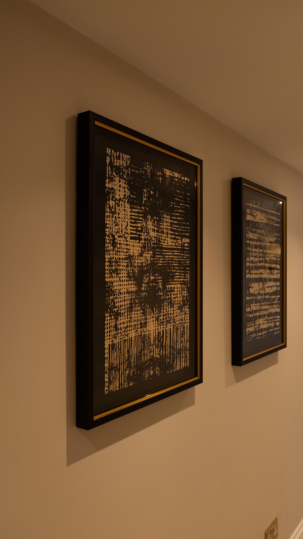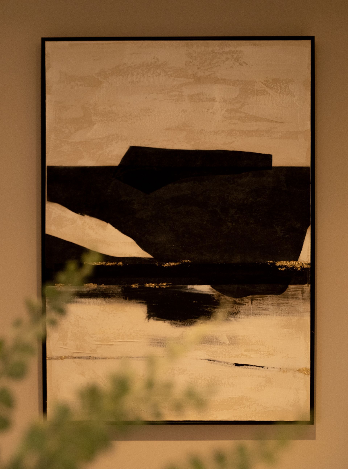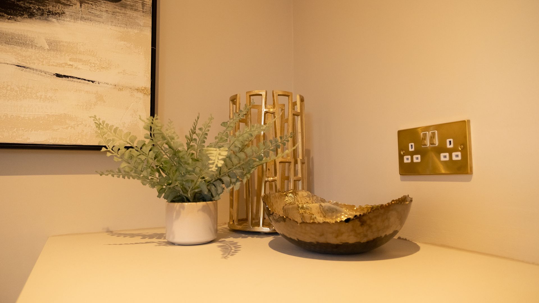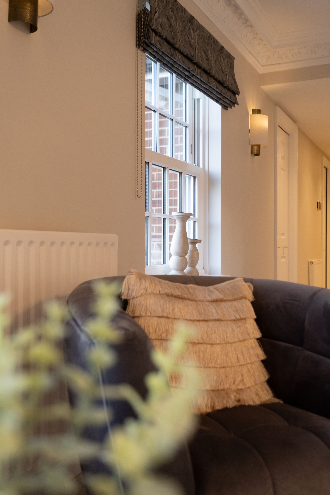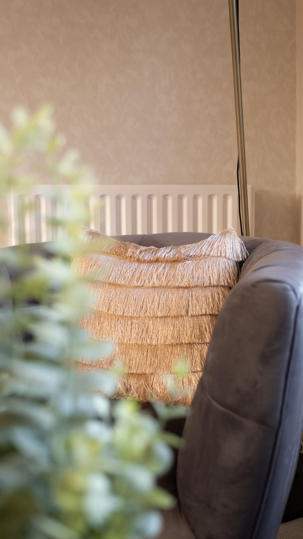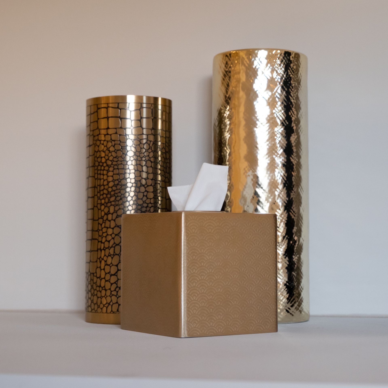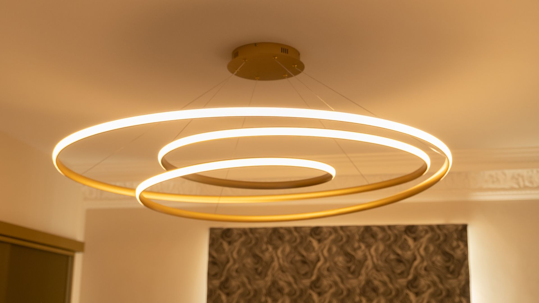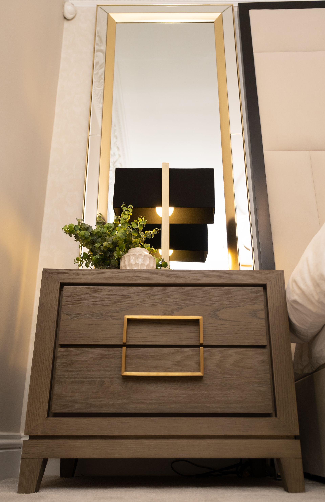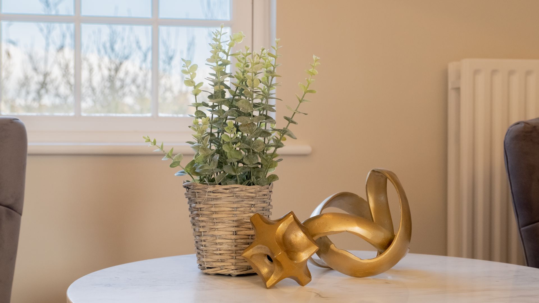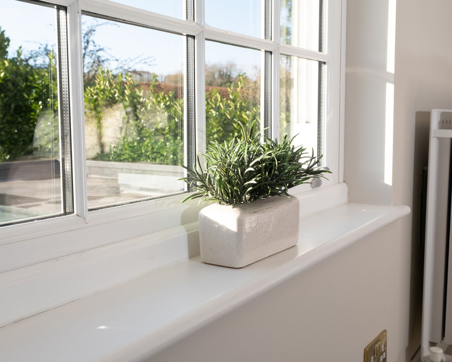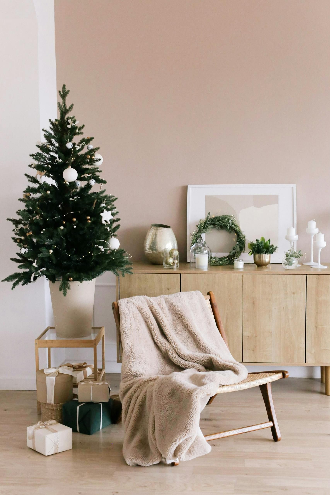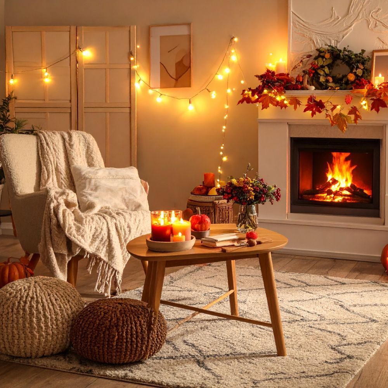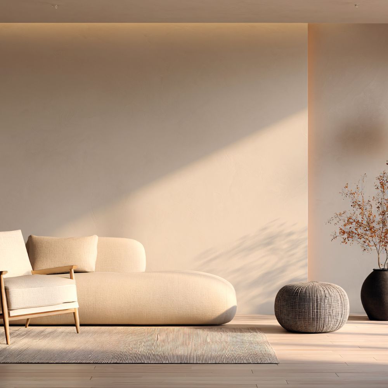Large Bedroom Interior Design Project in Four Marks Hampshire
The Interior Design Project
I was recently contacted by a customer in Four Marks, Hampshire who were getting tired of the design of their bedroom suite and wanted help to transform this stunning character property into their dreamy hotel luxe aesthetic.
Hotel Luxe Aesthetic Design
Hotel luxe aesthetic styling, which is also known as luxury hotel aesthetic, refers to the style and design elements commonly found in high-end hotels. This aesthetic emphasises opulence, elegance, and sophistication, often incorporating luxurious materials such as marble, velvet, and gold accents.
Common features of the hotel luxe aesthetic include plush furnishings such as tufted sofas and oversized chairs, statement lighting fixtures such as chandeliers or sconces, and carefully curated artwork and accessories.
Colour schemes tend to be neutral, with a focus on shades of beige, grey, and white, although splashes of colour may be used in small doses. Overall, the hotel luxe aesthetic creates a sense of indulgence and relaxation, inviting guests to feel pampered and surrounded by beauty and comfort.
Many people are drawn to the hotel luxe aesthetic because it evokes a sense of luxury and sophistication. The opulent materials and elegant furnishings, create an atmosphere of indulgence and relaxation. Additionally, the neutral colour palette and clean lines create a sense of calm and tranquillity, making it a popular choice for those seeking a peaceful and refined home environment.
The Interior Design Challenges
One of the biggest challenges with this project was the size of the room, and efficient use of the large space was crucial. So I started by working on designing the best layout and schematics possible. The client decided to transform the room, creating a stunning walk-in wardrobe space that provided ample storage while also adding to the luxurious look of the room. Additionally, they increased the width of the corridor leading to the room, creating a more spacious and open feel.
To achieve the desired hotel luxe aesthetic, we utilised soft, warm greige woods, gold accents, and luxurious, sumptuous materials. The finished product was a beautiful space that the client loved, calling it a joy to be involved in.
Our expertise and creativity were essential in overcoming the challenges presented by the room's size and creating a Master Suite that perfectly embodied the client's vision. Out attention to detail and the commitment to providing a luxurious, functional, and beautiful space resulted in a successful project that left the client thrilled with the outcome.
The Finished Master Bedroom, "Fit for Royalty"
The finished result of this Master Bedroom Suite project was simply beautiful. At Mackenzie Paige Interiors, we love to showcase our commitment to quality and excellence in our work. Taking on the unique challenges presented by the space and transforming it into a masterpiece that perfectly reflected the client's vision gave us the perfect opportunity to do this. The client was delighted with the outcome, calling it a joy to be involved in and continued that we delivered a Master Bedroom Suite that was truly fit for royalty.
About Mackenzie Paige Interiors
Located in Ash, Surrey we specialise in helping customers throughout Hampshire and Surrey to transform their house to the home of their dreams. Whether you want a single room or a whole house transformed we can help you realise your vision with affordable interior design services
