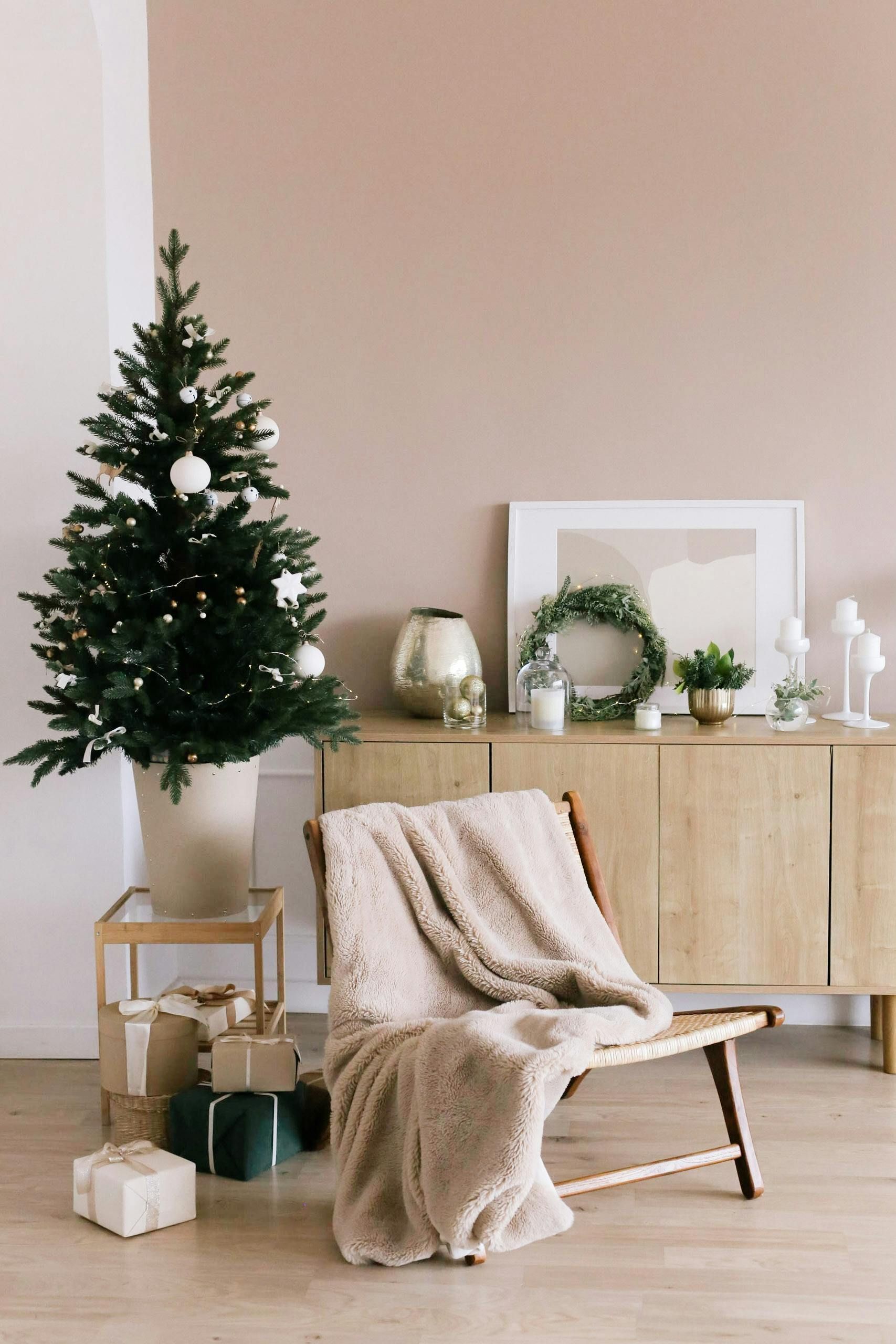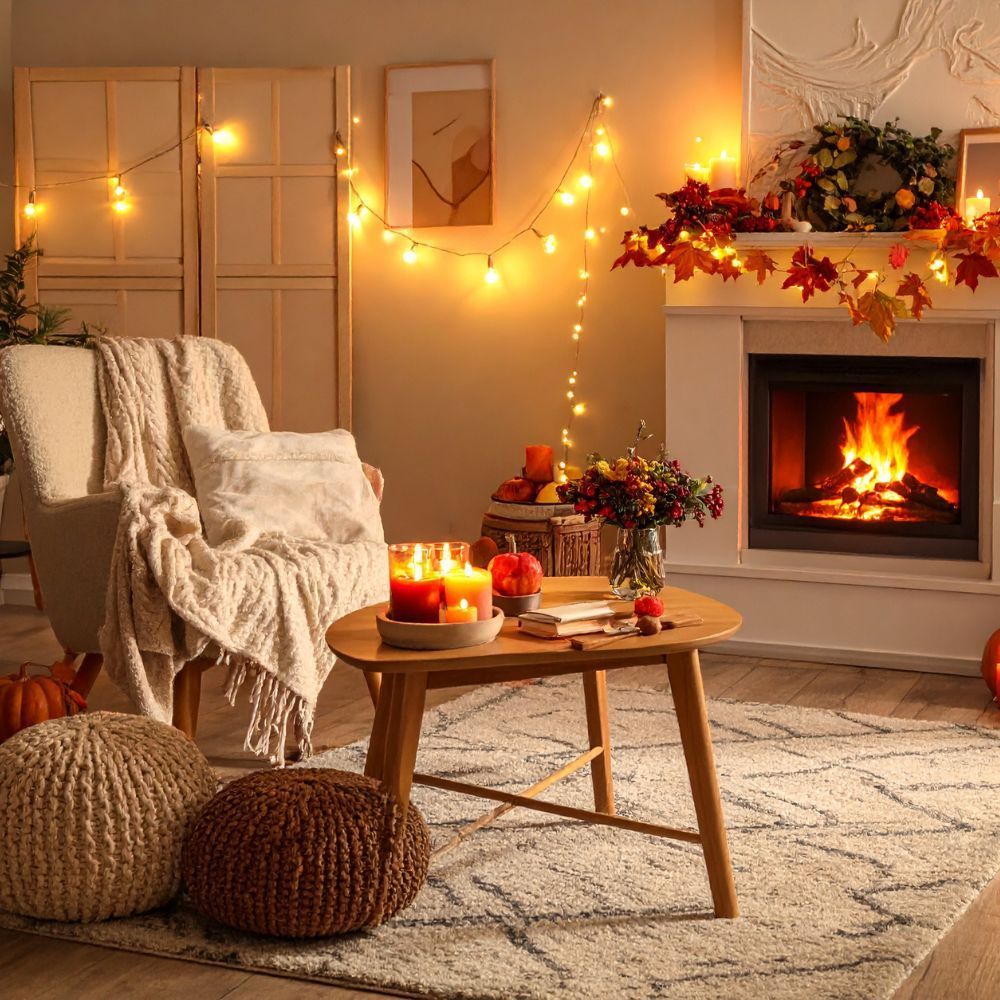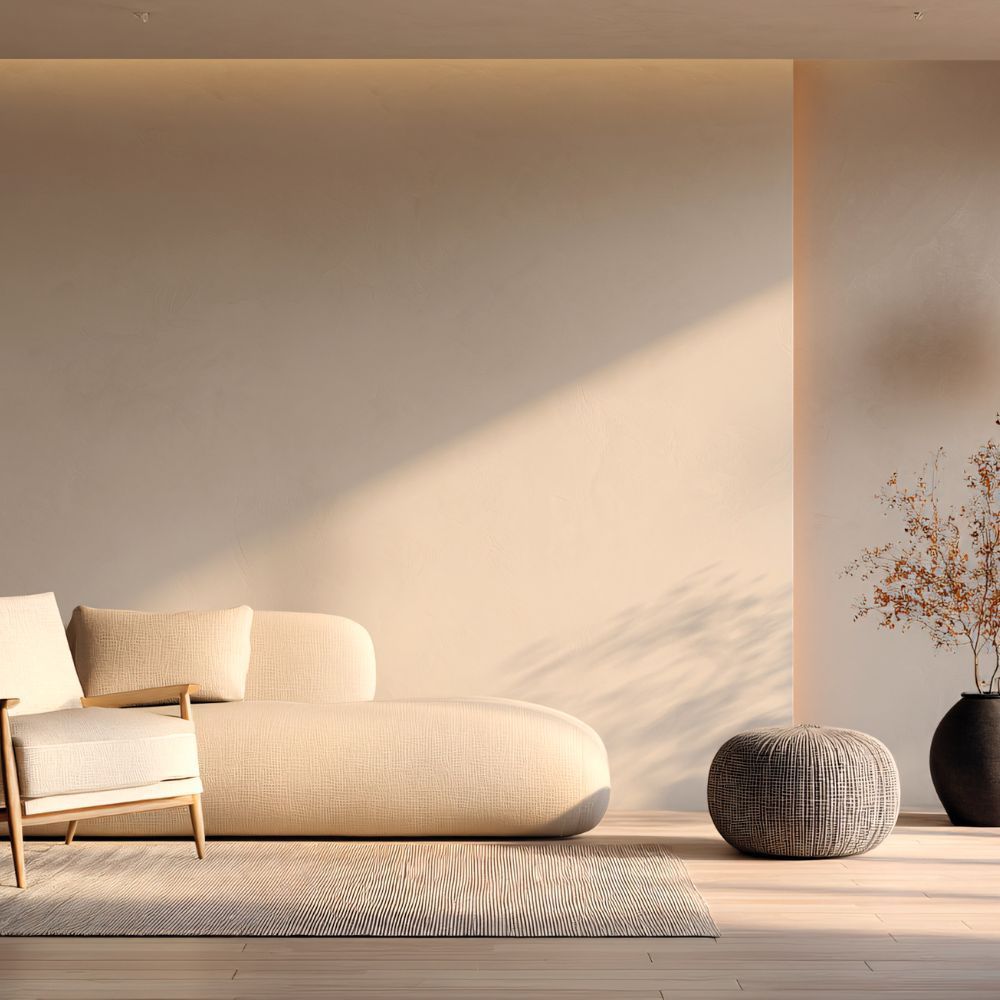Designing Children's Rooms: Creating Timeless Spaces for Growing Imaginations
Creating Functional and Stylish Children's Rooms for Every Stage.
Designing a room for a child can be an exciting, yet challenging, task. Children grow up so quickly, and their needs and preferences change along with them. So understanding the importance of creating spaces that can adapt to these ever-evolving needs is essential. In this blog post, I will explore some key strategies to help you design functional and stylish children's rooms that will stand the test of time.
Embracing the Stages of Growth:
Children go through various stages of development, and it is crucial to create a room that can grow with them. With careful planning, you can save yourself the hassle and expense of frequent room makeovers. A room that can accommodate different ages and interests will avoid the need to make changes at a later stage in your child’s development and more importantly, save you money.
Affordable Furniture Solutions:
When it comes to children's rooms, it is essential to choose furniture that can withstand the wear and tear of active little ones. Luckily, there are affordable options available, such as those offered by Ikea. These furniture pieces are not only stylish but also durable, making them perfect for kids. Plus, they won't break the bank! You can easily transition these versatile items between different themes or styles as your child grows.
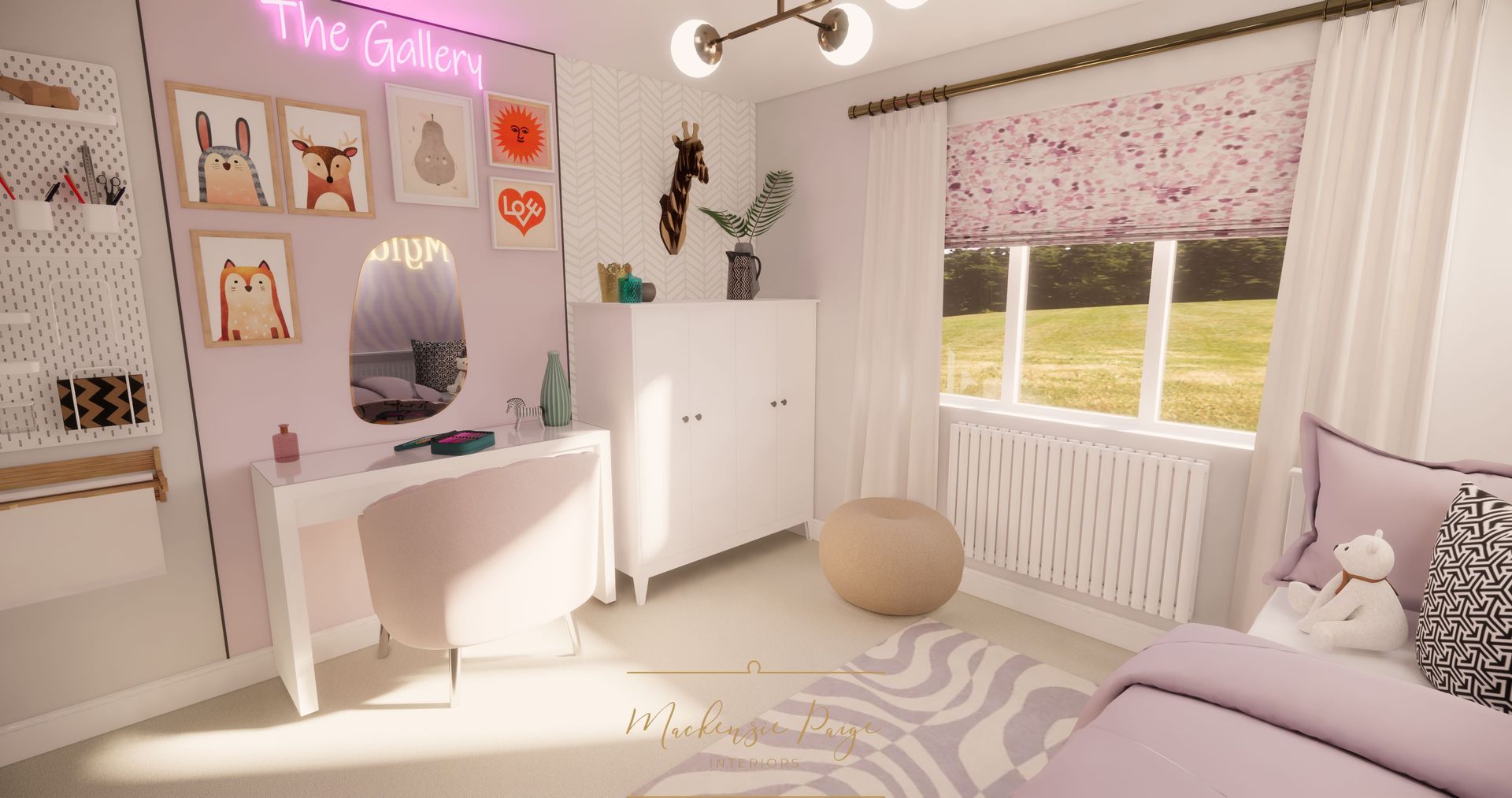
Focus on the Room's "Bones":
To ensure your child's room remains timeless, it's best to focus on the core furniture pieces—the "bones" of the room, so to speak. These include items like beds, wardrobes, and storage solutions. By selecting timeless designs and neutral colours for these essential elements, you can create a solid foundation that will adapt to changing styles and preferences over time.
Flexible Layouts:
Versatility is key when designing children's rooms. Integrate furniture that can be easily rearranged or repurposed to accommodate your child's evolving needs. For instance, a changing table can double as a desk, or a crib can transform into a toddler bed. These flexible layouts make the room functional and cater to different age groups.
Personalise with Accessories:
One of the joys of designing children's rooms is adding personal touches through accessories. By incorporating removable elements like wall decals, bedding, curtains, and artwork, you can easily update the room's look without making significant changes to the main furniture items. This approach saves both time and money while allowing your child to express their ever-changing interests and personality.
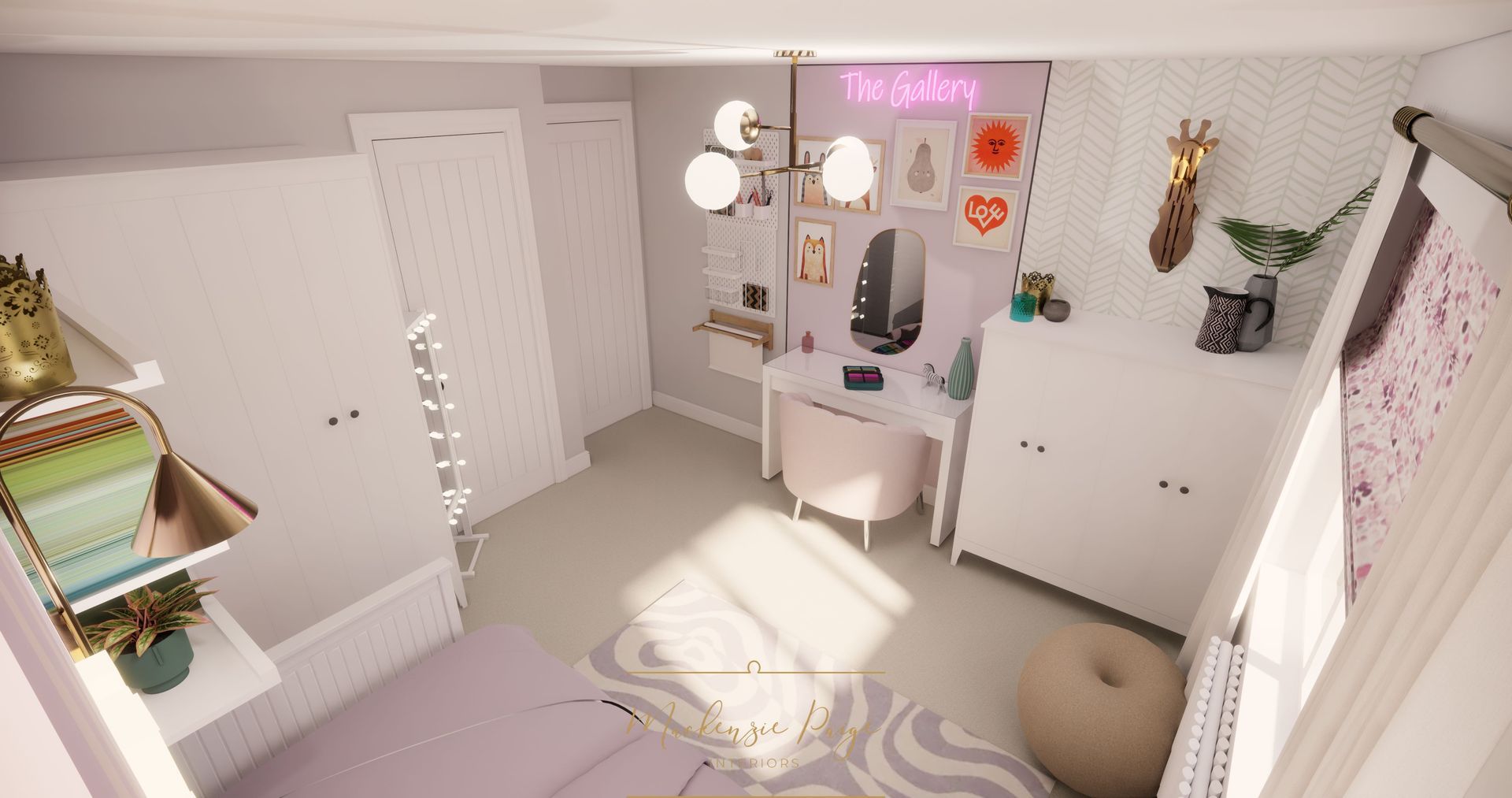
Conclusion:
Designing a child's room that can adapt to their growing needs is a smart investment of both your time and resources. By considering their different stages of development, opting for durable yet affordable furniture, and focusing on the foundational elements of the room, you can create a space that can be easily updated as your child matures. It is important to design a functional and stylish children's rooms that will stand the test of time.
If you are looking for more inspiring interior design ideas and want to see how you can transform your child's room into a haven of creativity and functionality, book a free consultation and see how together we can create a beautiful and adaptable spaces that will grow with your child.

