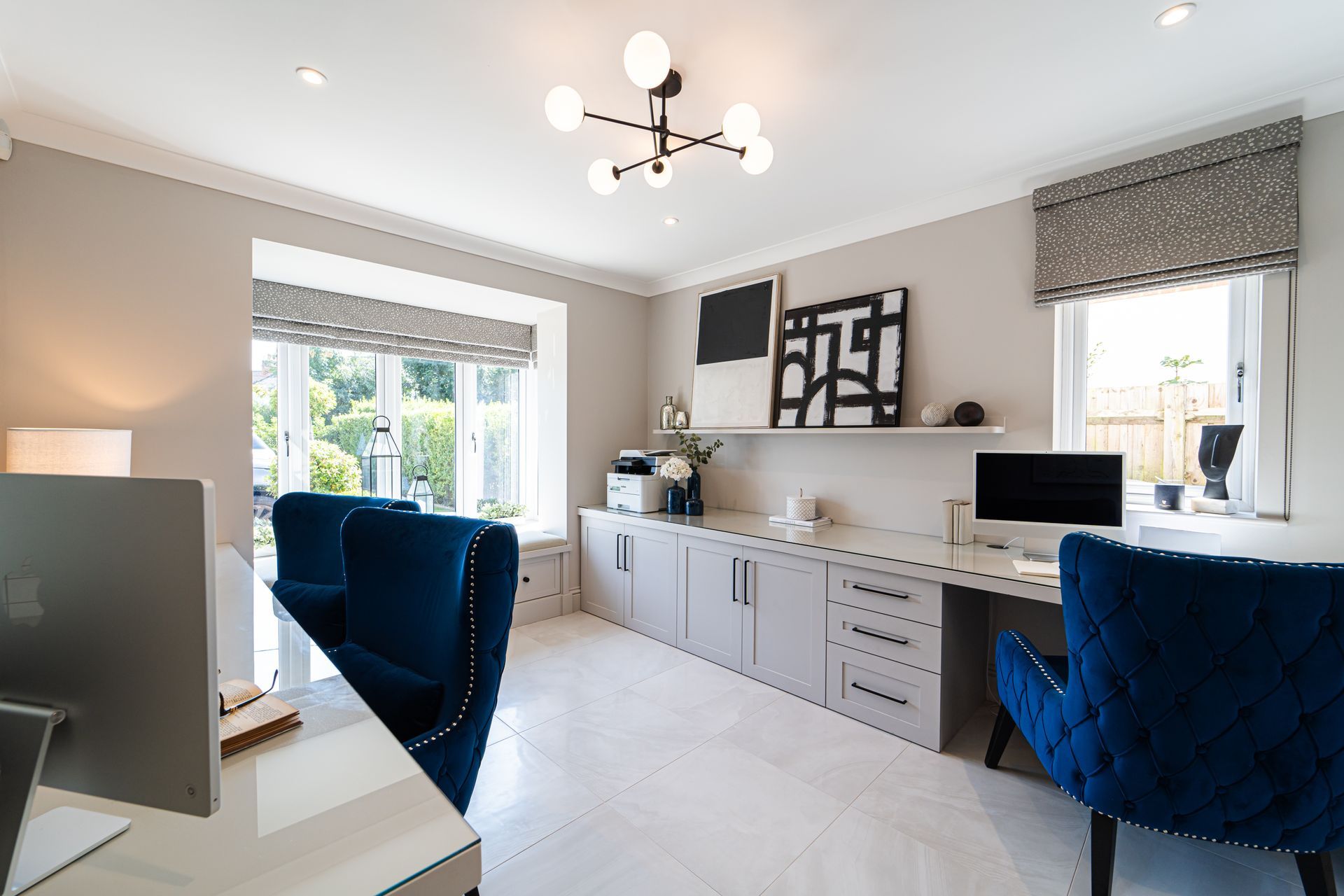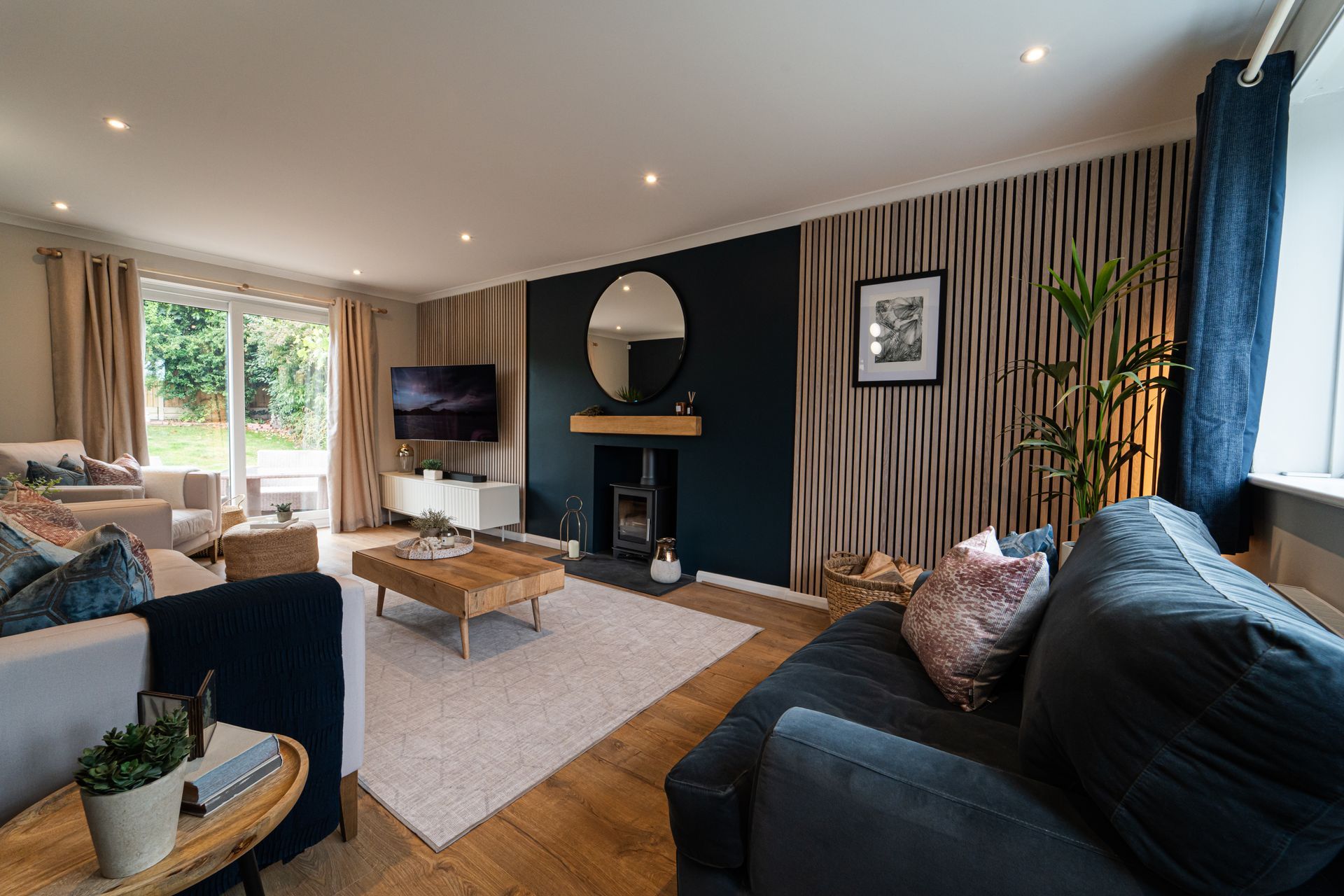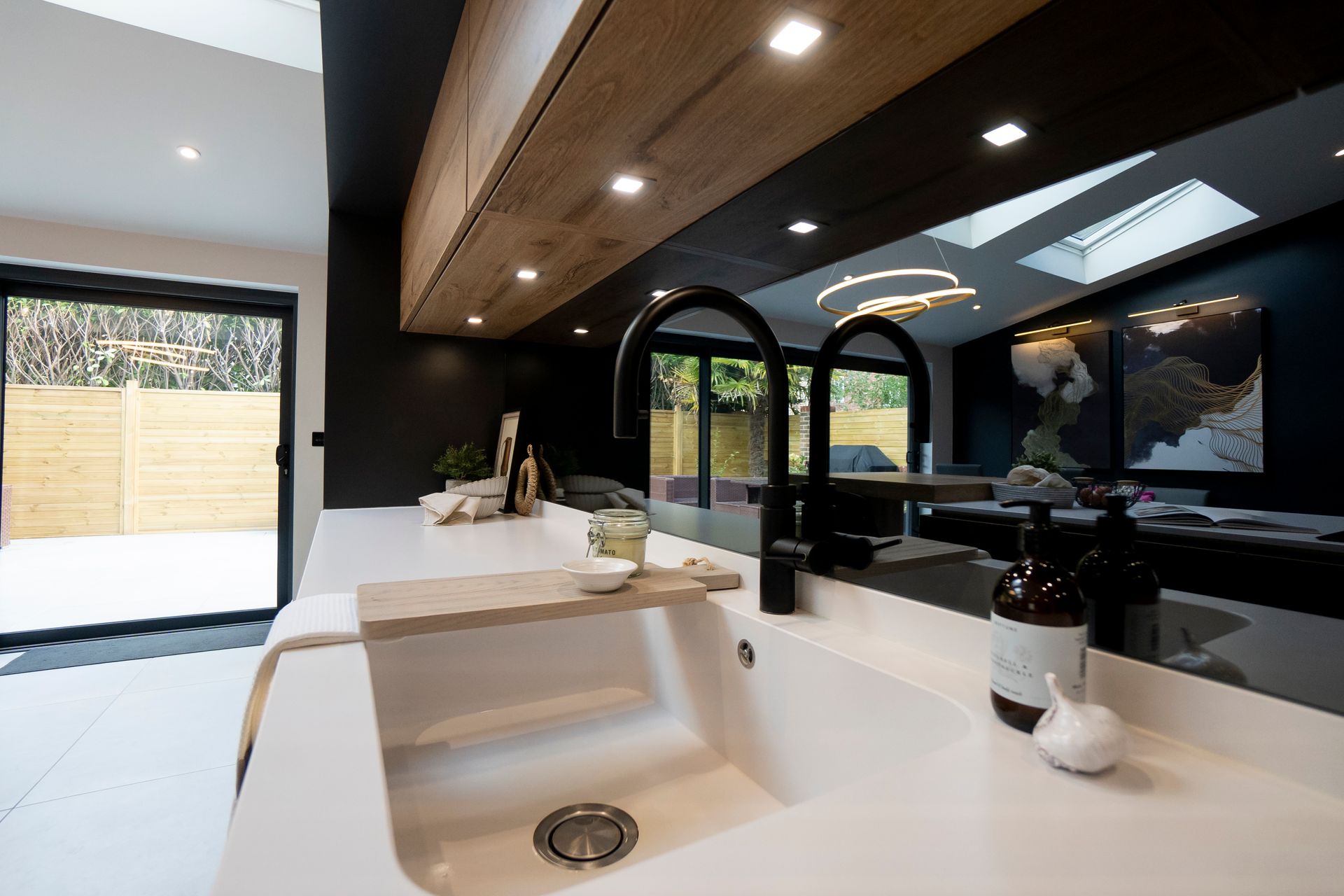Transforming Kitchen Diners into Stylish and Functional Spaces
Elevate Your Home with the Perfect Kitchen Diner Design
When it comes to our homes, the kitchen holds a special place. It's not just a space for cooking; it's a hub for family gatherings, culinary adventures, and social occasions. Lately, the concept of a kitchen diner has gained popularity, bringing together the cooking and dining areas to create a versatile and seamless environment. However, designing such spaces can be a challenge, as they require careful thought about functionality, aesthetics, and the diverse activities that take place within them. In this blog post, we delve into some key principles and ideas for crafting stunning kitchen diners, drawing inspiration from the expertise of Mackenzie Page Interiors.
Embrace Openness and Cohesion:
Successful kitchen diner design hinges on finding a harmonious balance between different zones while maintaining an open feel. Larger spaces offer both opportunities and challenges due to their multifunctional nature. Start by establishing a cohesive design theme that seamlessly blends the cooking and dining areas. You can achieve this by using consistent materials, colours, and textures, resulting in a visually unified space.
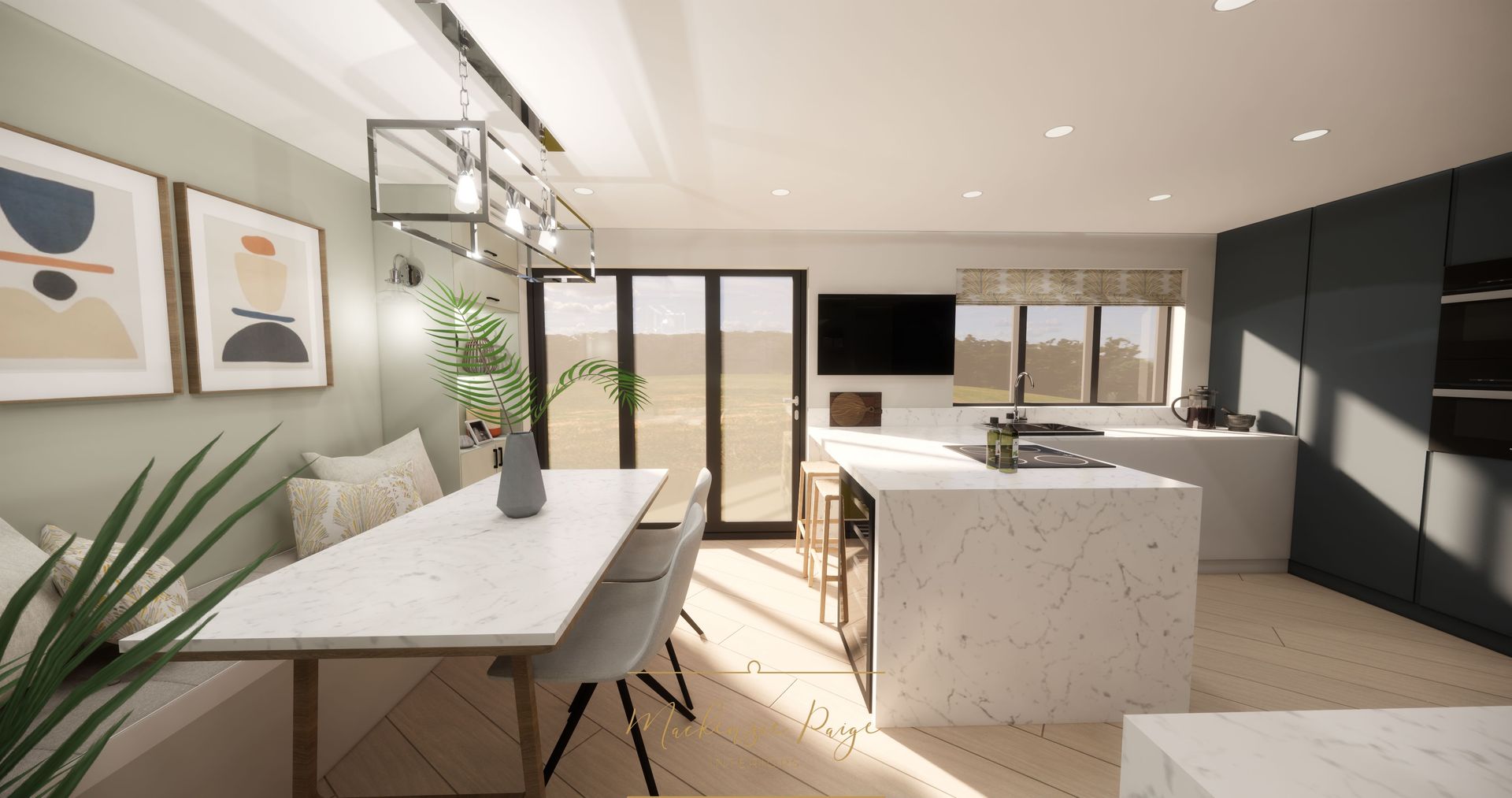
Functional Layouts:
A well-planned layout is vital for kitchen diners. Consider the work triangle principle, which places the sink, stove, and refrigerator in close proximity to streamline the cooking process. The arrangement should facilitate smooth movement and easy interaction between the chef and guests. Adding a kitchen island or breakfast bar not only provides extra preparation space but also serves as a natural focal point for socialising and casual dining.
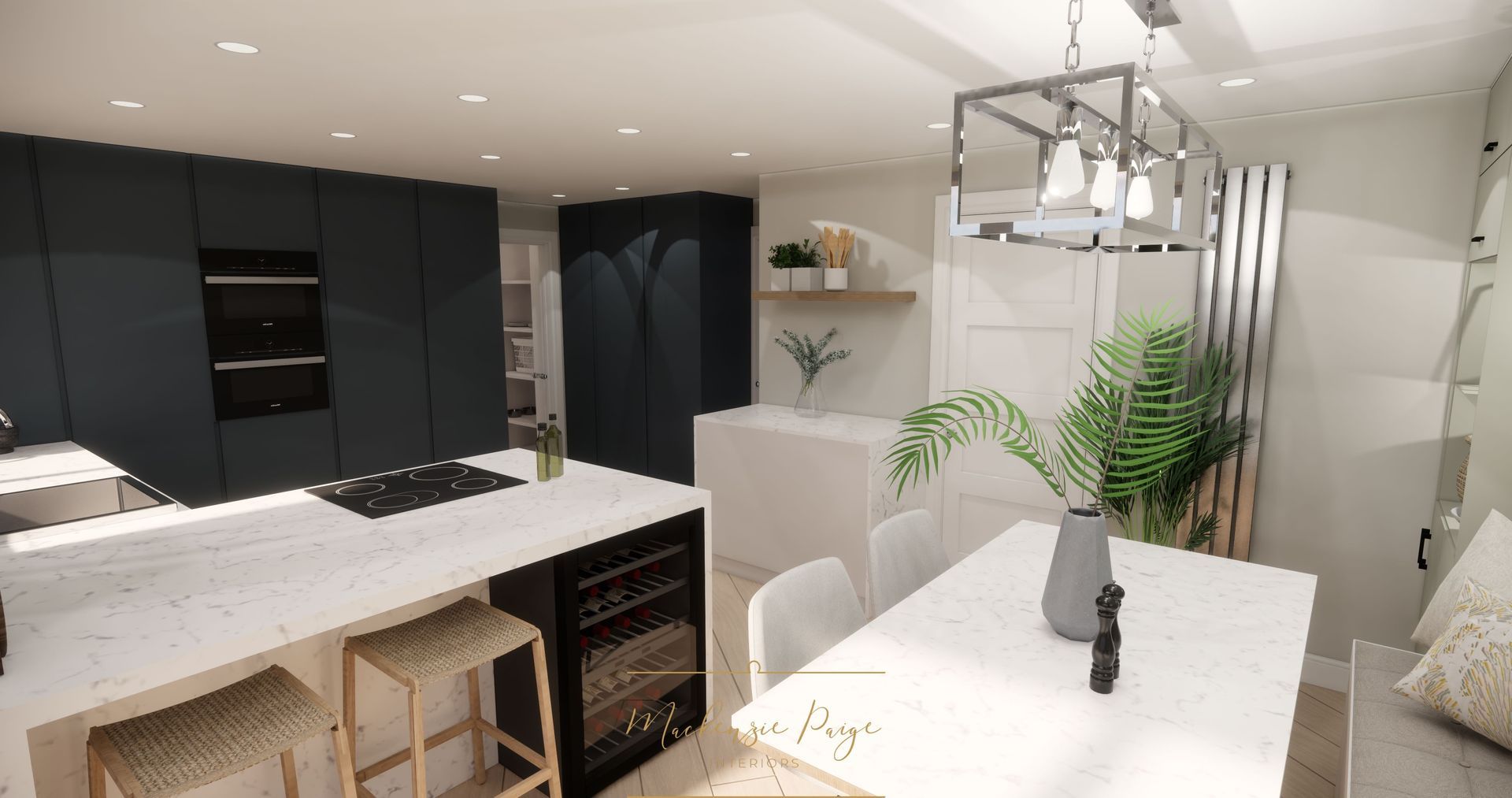
Lighting Matters:
Proper lighting is essential for enhancing the ambiance and functionality of a kitchen diner. A combination of natural and artificial light sources can create a warm and inviting atmosphere. Hang pendant lights or chandeliers above the dining area to define the space and add an elegant touch. Strategically place task lighting in the cooking zone to ensure ample illumination for food preparation, while dimmable lights can help transition from a functional kitchen to an intimate dining area.
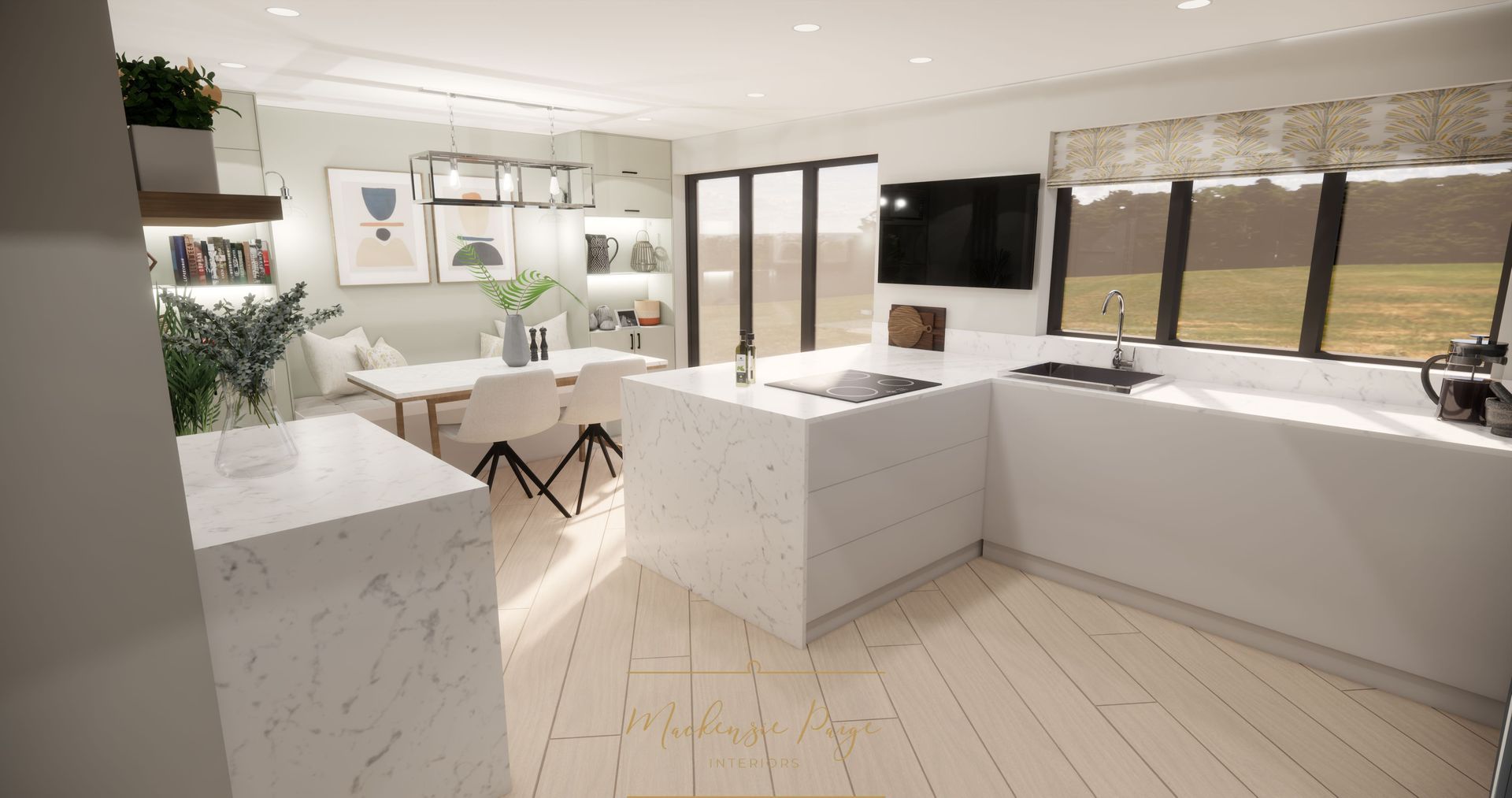
Material Selection:
When selecting materials for your kitchen diner, opt for a harmonious blend of style and practicality. Focus on durable and easy-to-clean surfaces in the cooking area, while allowing the dining section to showcase more luxurious materials. For instance, use granite or quartz countertops for the kitchen workspace and consider a beautiful hardwood table or chic marble for the dining area. Coordinating the flooring throughout the space will create a seamless transition between the zones.

Storage Solutions:
Ample storage is essential for maintaining a clutter-free kitchen diner. Make the most of wall space by incorporating floor-to-ceiling cabinets, open shelving, or a combination of both. Explore smart storage solutions, like pull-out drawers and corner carousels, to optimize functionality and accessibility. By keeping your kitchen essentials organized and out of sight, you can maintain a clean and inviting dining space.
Conclusion:
Designing a kitchen diner that seamlessly combines cooking, dining, and socializing requires careful planning and attention to detail. At Mackenzie Page Interiors, we understand the unique challenges and opportunities presented by larger spaces, and we are here to help you transform your kitchen diner into a stunning and functional area that reflects your personal style
To explore a world of interior design possibilities and discover how Mackenzie Page Interiors can bring your kitchen diner to life, visit our website at
www.mpinteriors.co.uk today.
Contact Us
