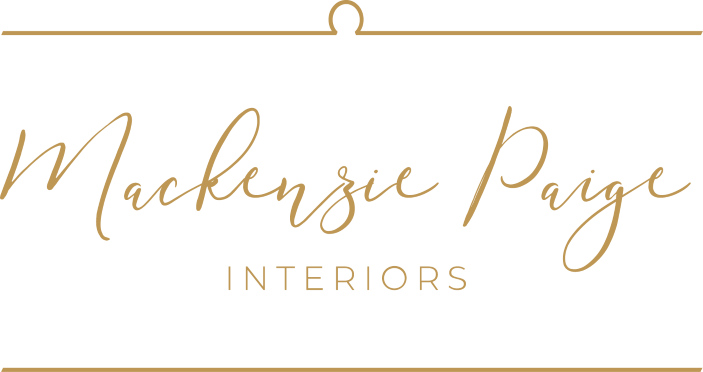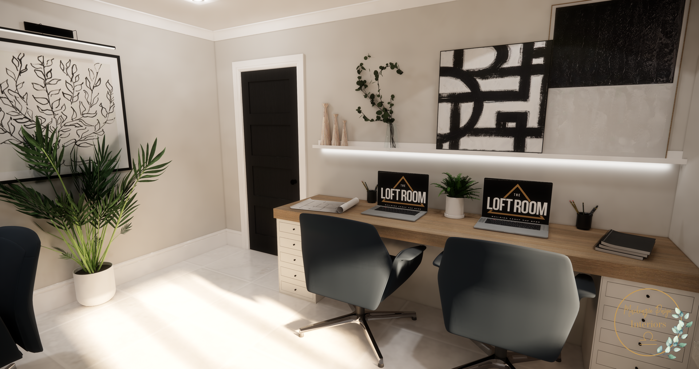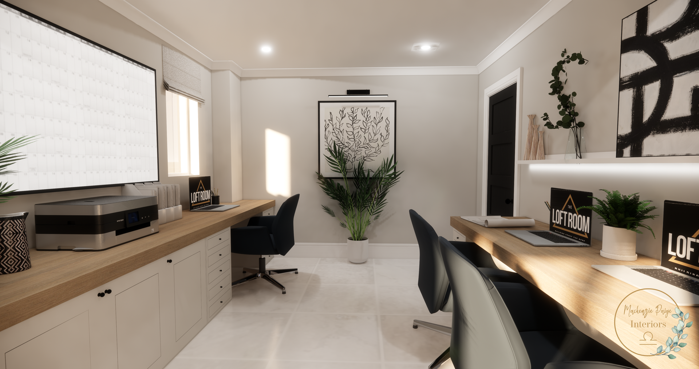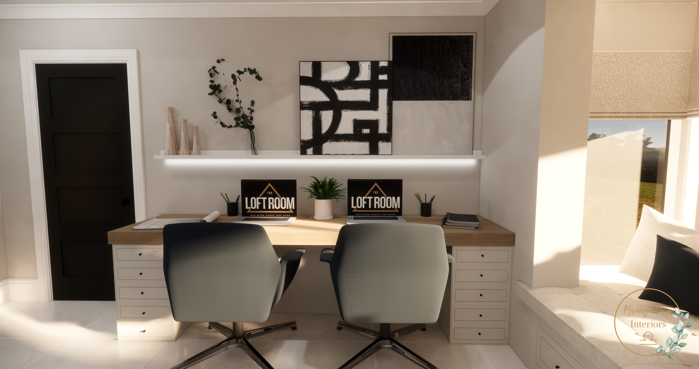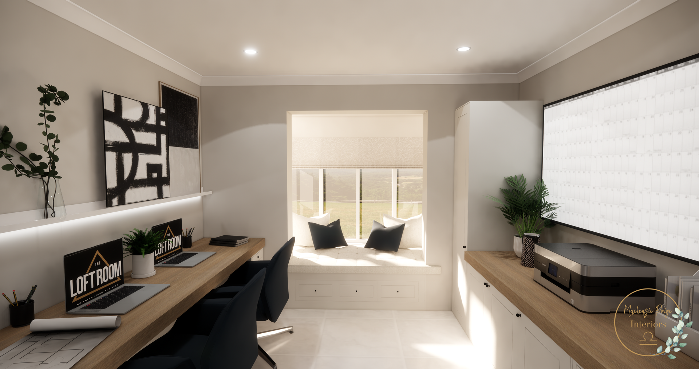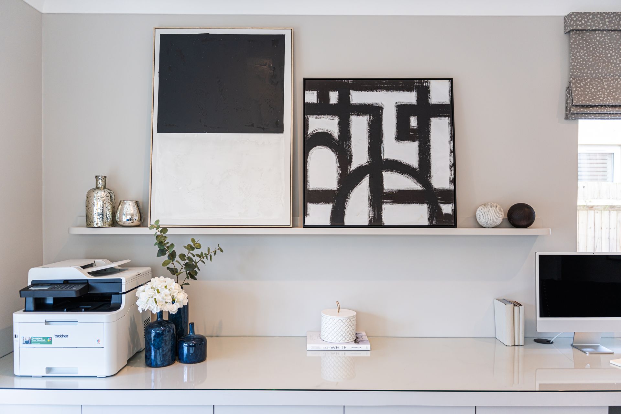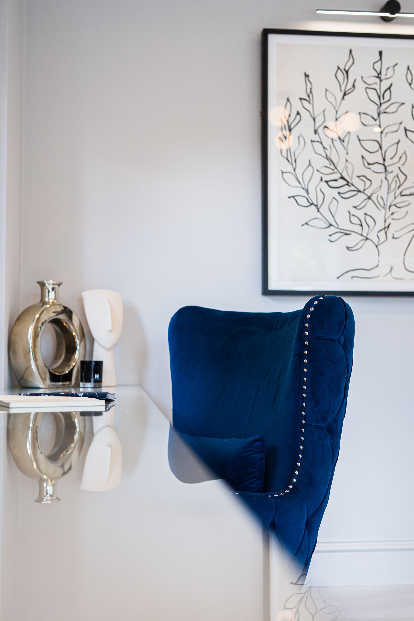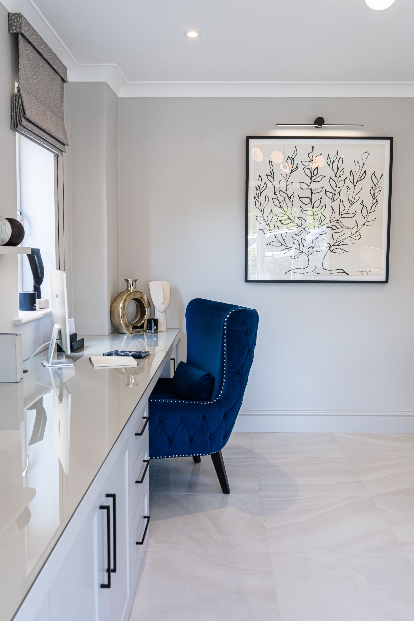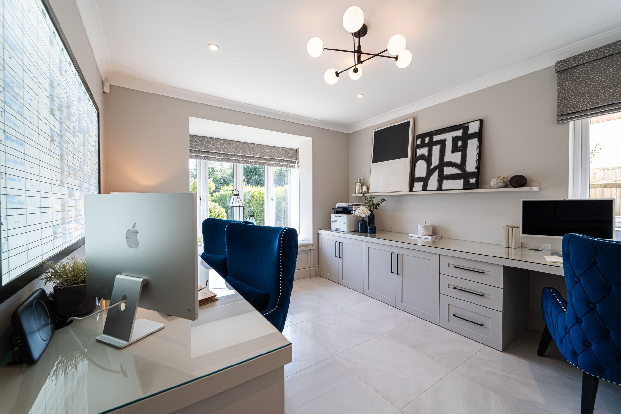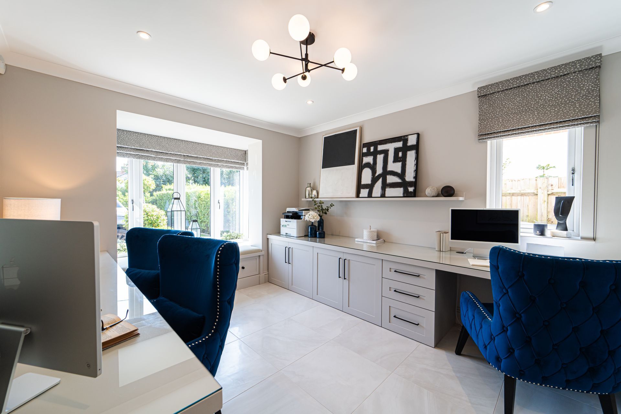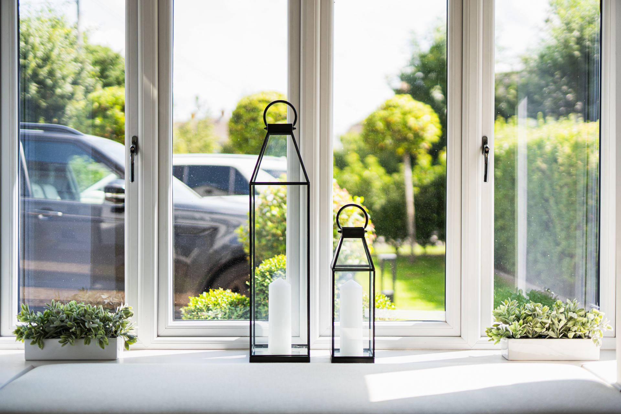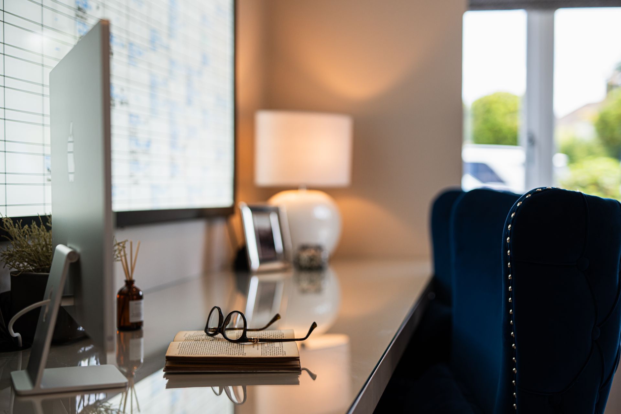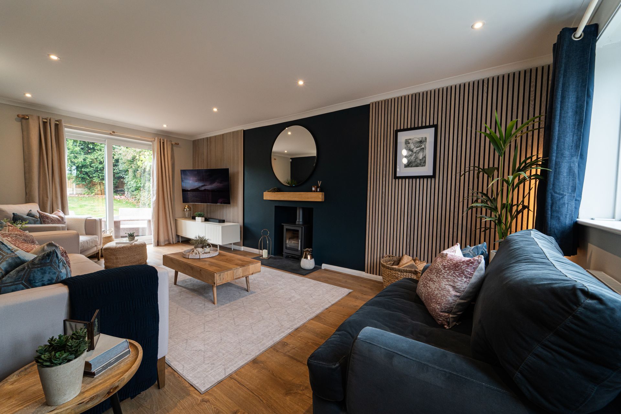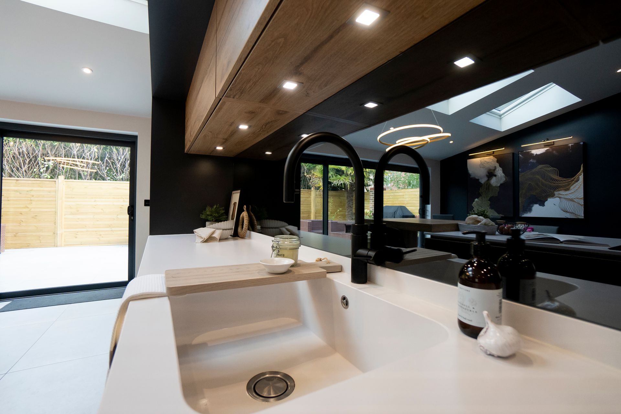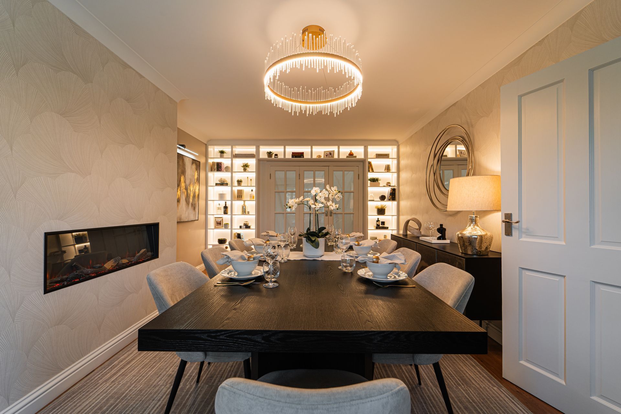Home Office – from Plain to Sophisticated
Client Background:
Location: Odiham
Room Design: Home Office
Client’s Objective: Creating a sophisticated home office space with careful consideration for the useability and practicality of the design too.
The Interior Design Challenge:
The main challenge with this space was planning all the storage requirements whilst also fitting in three desk areas. As a busy home office space for a local company who specialise in loft conversions, it was important this space was aesthetically pleasing, practical but also representative of their brand.
My Interior Design Approach:
When adding carpentry to a space, it is important to really consider how it will be used and the specific measurements too. I initially worked to create ergonomic desks stations, and them moved on to the design finishes.
The Interior Design Execution:
Whilst the carpentry of the space provided the real ‘bones’ of the design, it was also important to consider the materials to be used. We opted for a stunning pearl effect floor in a large format tile, to really bring exuberance. Complimented with large artwork (highlighted by sophisticated picture light), Roman blinds, and striking blue chairs, Mackenzie Paige Interiors created a home office anyone would want to work in.
Design Outcome and Client Response:
These clients love their new office space. It’s a peaceful and engaging place to sit and work. With plenty of space and ease around the room, it has provided them a home office to be proud of.
