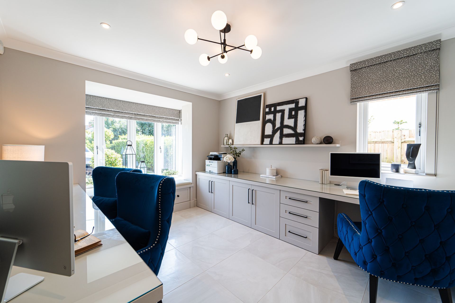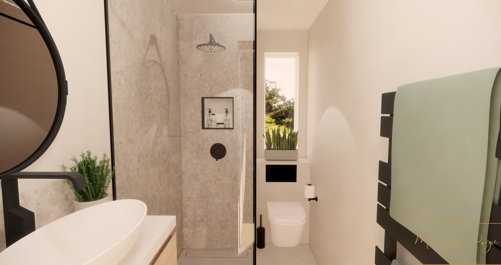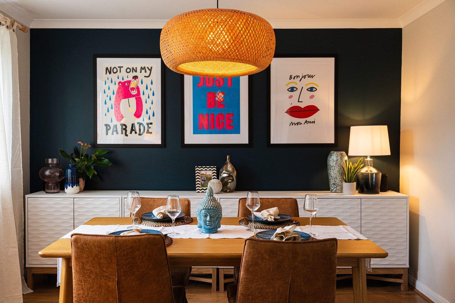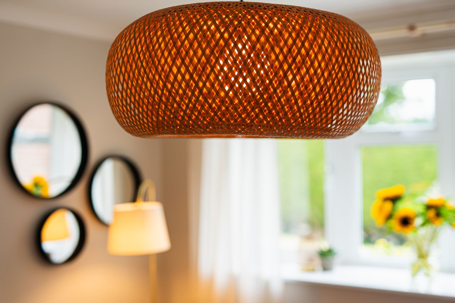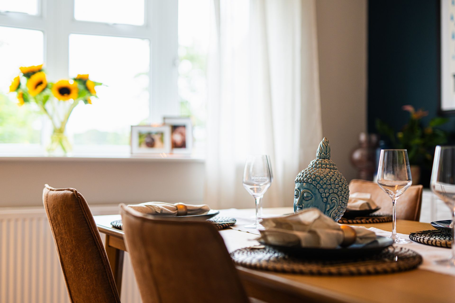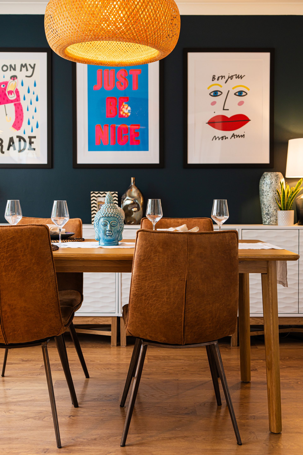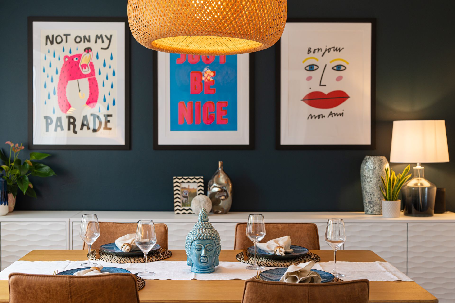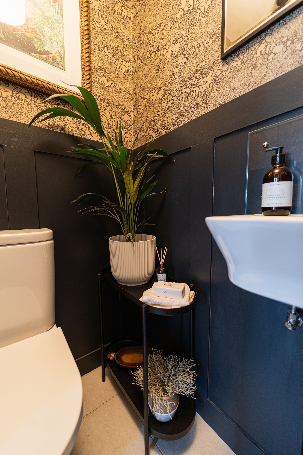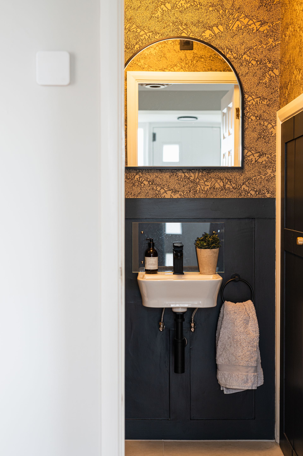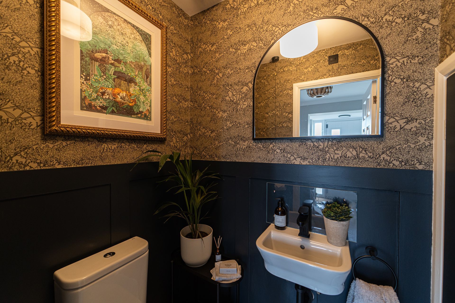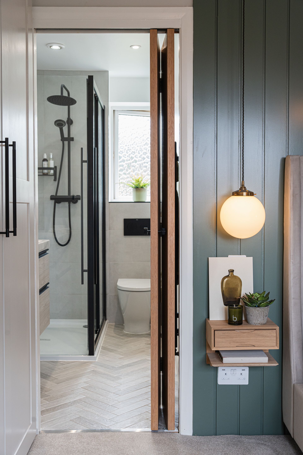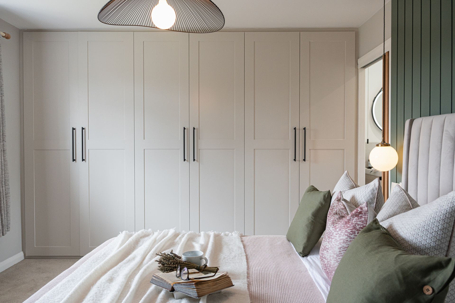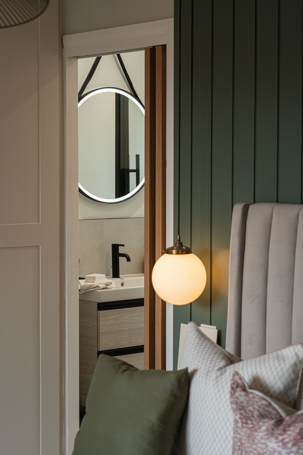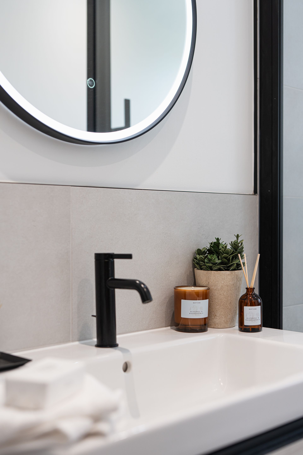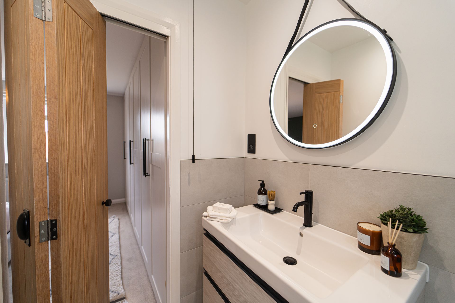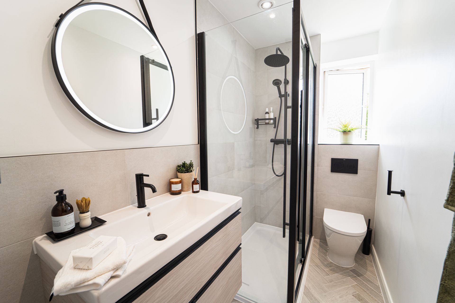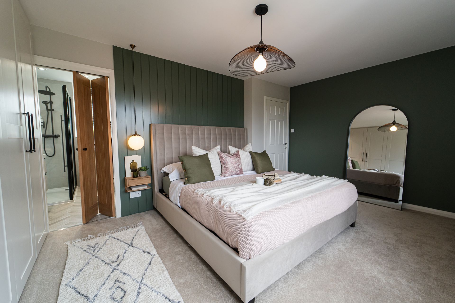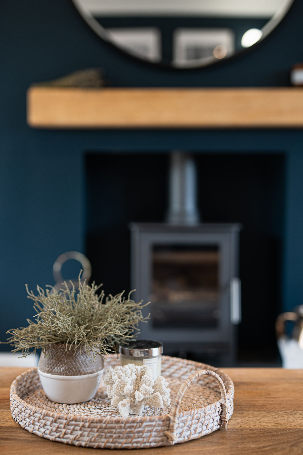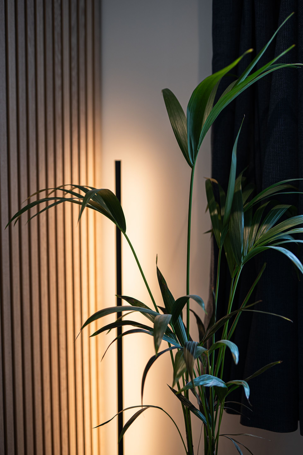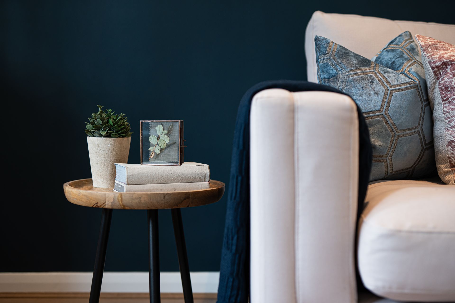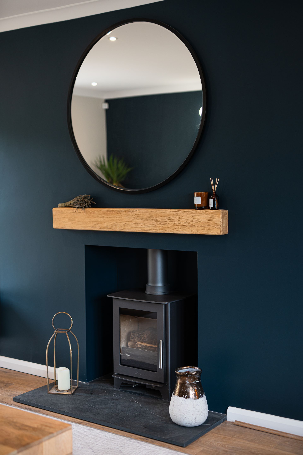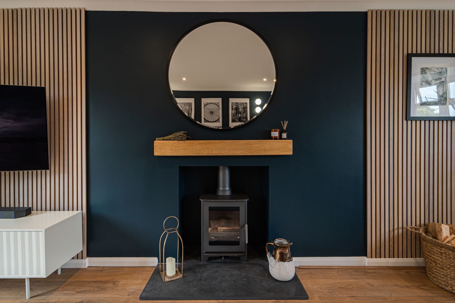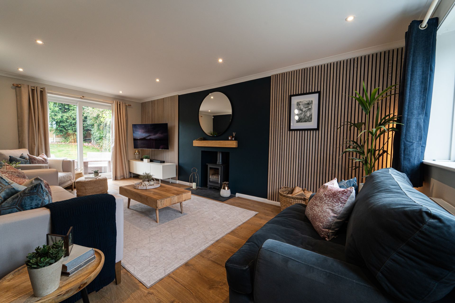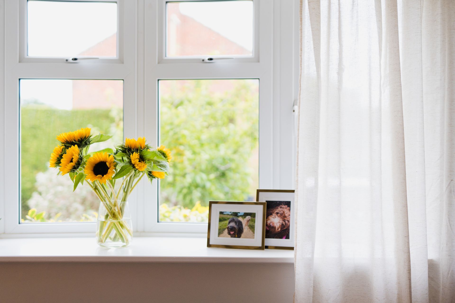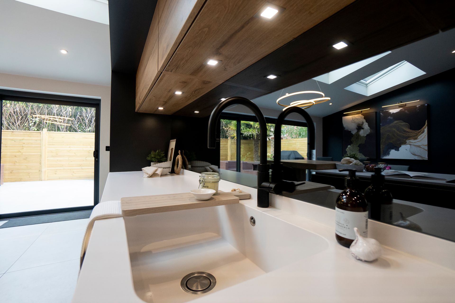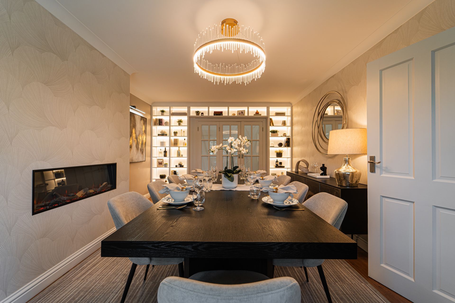Whole House Design; Adding Character in a busy family home
Client Background:
Location: Fleet
Room Design: Master Bedroom & En-Suite, Lounge, Dining Area, Cloakroom
Client’s Objective: Creating a practical family home, by adding personality and design flare to a blank canvas home.
The Interior Design Challenge:
The main challenge with this design (though one I regularly face and love to conquer!) is creating a practical home for a family, whilst also ensuring that the design is as beautiful as possible. This is something that I work out very frequently for most of my clients!
My Interior Design Approach:
Whenever designing for a busy home (this particular client has children, but is also a childminder so the household is usually very busy), it is important to consider the types of materials used, the shape of furniture, and also the flow around the house. Nothing would be worse than stain prone fabrics, glass square tables (sharp corners) or busy floorplans where kids can’t run around.
The Interior Design Execution:
Following the basis of the guidance above, Mackenzie Paige Interiors created a stunning family home. The lounge is a space to entertain, the dining room a space to host friends for dinner, whilst both also simultaneously working brilliantly for children’s TV and playtime at the table. Upstairs, the Master Bedroom space has become a haven, utilising a soft green colour palette with touches of pink. The en-suite bathroom is also one to enjoy, from a dated and not very useable space, we reconfigured the layout to make a stunning contemporary bathroom.
Design Outcome and Client Response:
My clients are over the moon with their new home. Mackenzie Paige Interiors revitalised it from something plain, to a house full of colour, character and enjoyment.
Contact Us
We will get back to you as soon as possible.
Please try again later.
