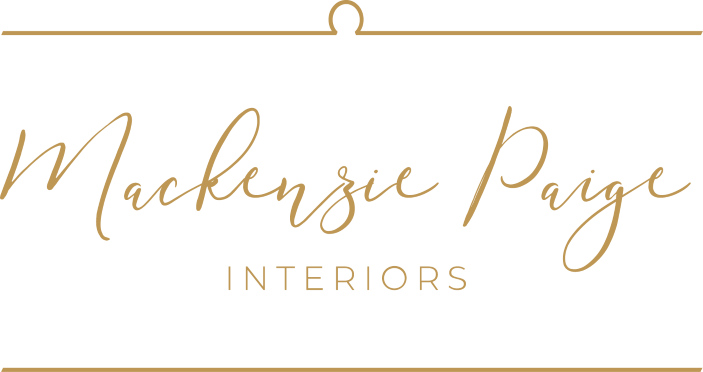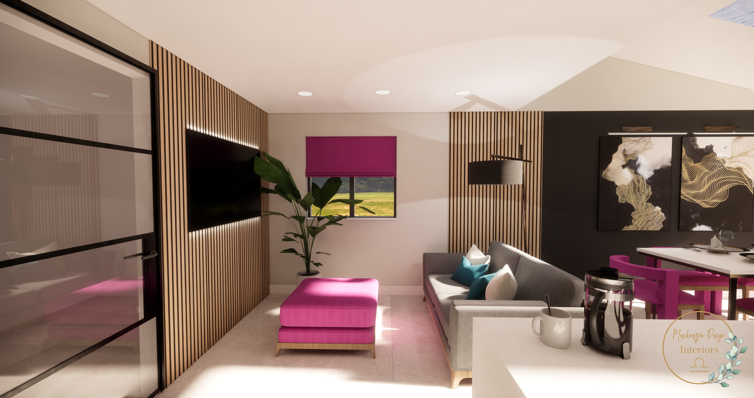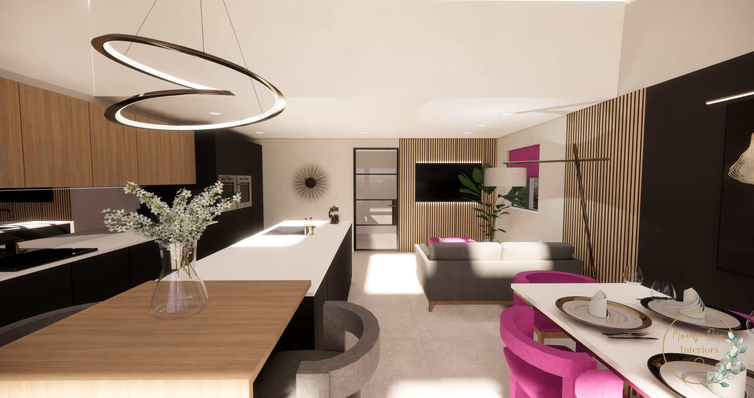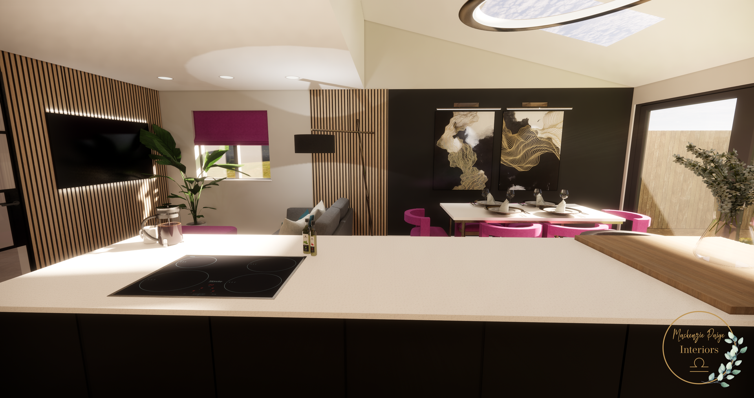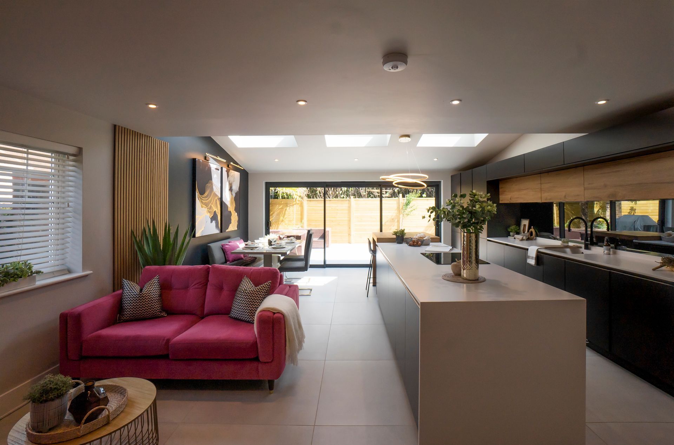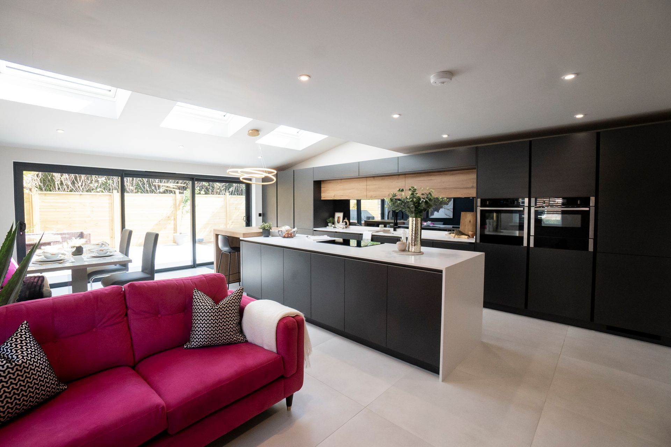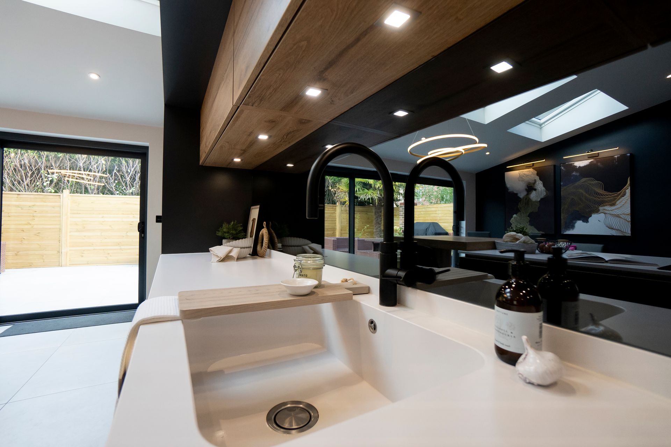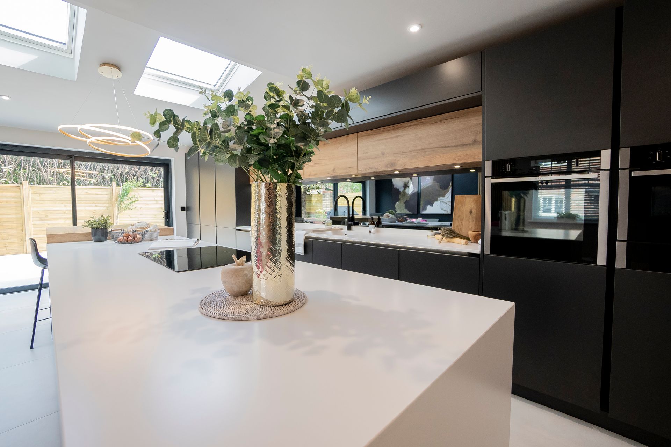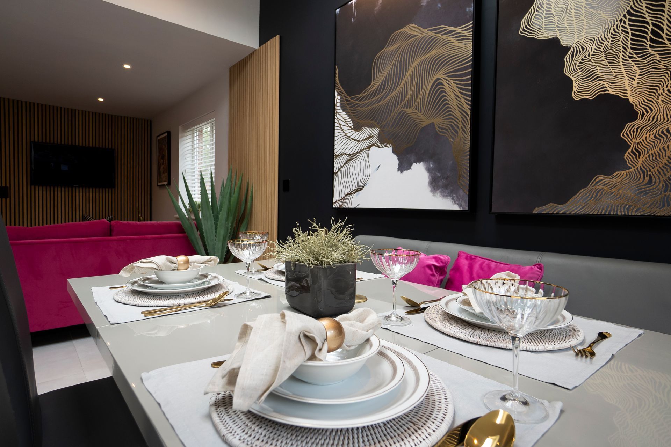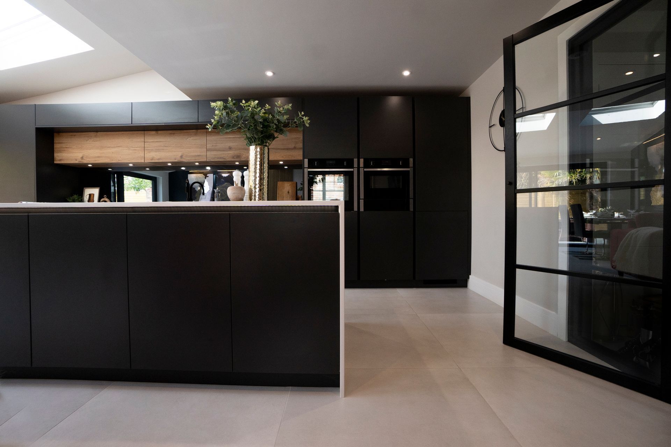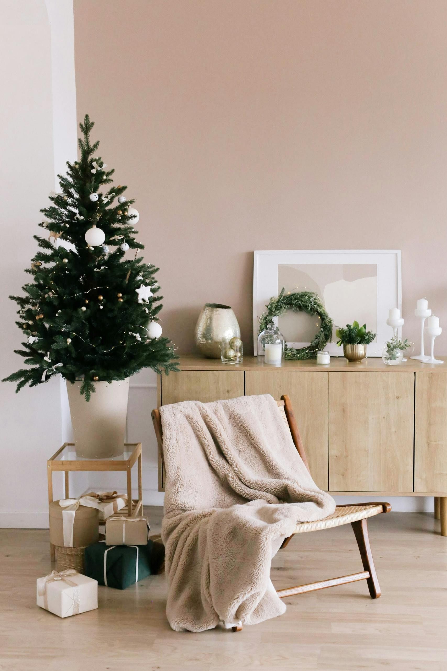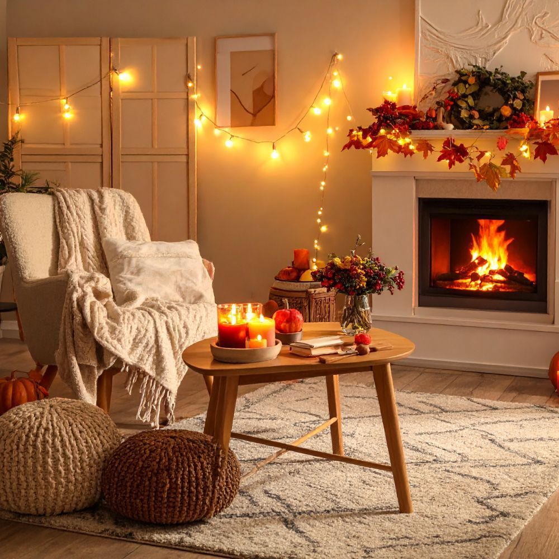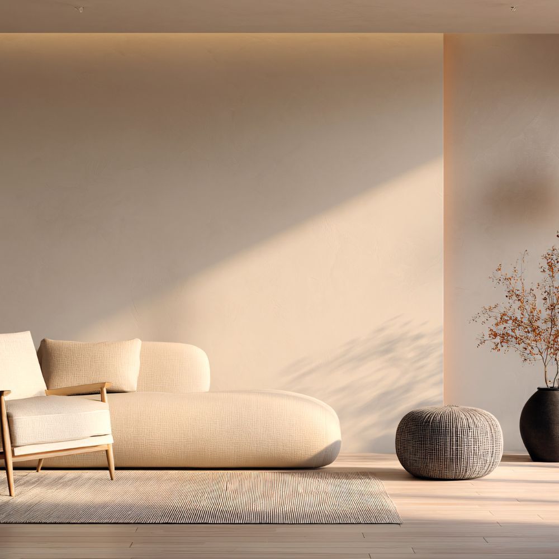Impactful Black Kitchen
Client Background:
Location: Fleet
Room Design: Kitchen
Client’s Objective: Creating a striking kitchen space, ideal for entertaining, and fit for a chef!
The Interior Design Challenge:
The main challenge with this space was the configuration. We spent just shy of a year working out all the possible layouts within the space prior to any design work.
My Interior Design Approach:
Layout, configuration, and spatial planning is always so important, so it is always the bit I tackle first! There were many different ways we could lay this kitchen area out. With the requirements being it needed to be large and suitable for an ex chef, it meant the kitchen area itself had to take precedent over the dining and living area.
The Interior Design Execution:
Having worked with these clients before, I know their tastes are bold so we worked to a bold colour scheme and choice. Creating an impactful and striking space, but one which will also stand the test of time too.
Design Outcome and Client Response:
My clients LOVE their new kitchen (and who can blame them?). The stature of it is inspiring and it has changed the way my clients live in their home.
