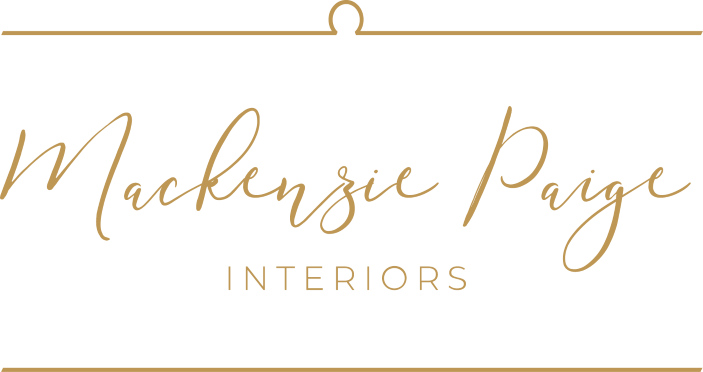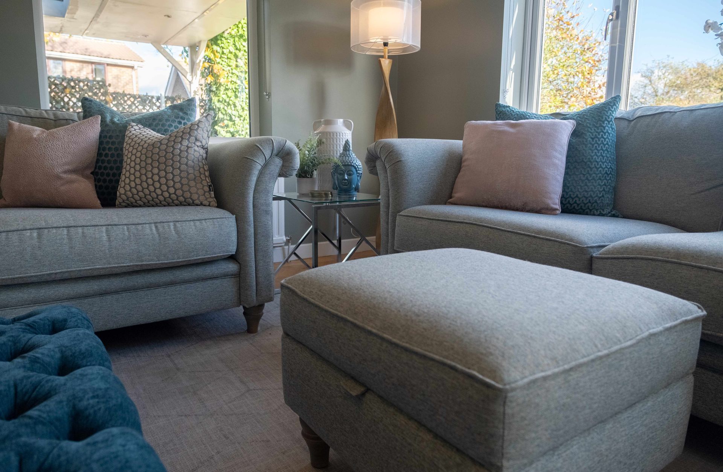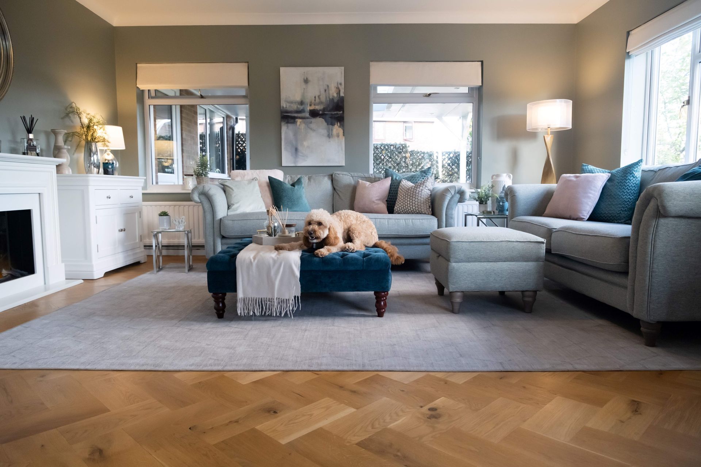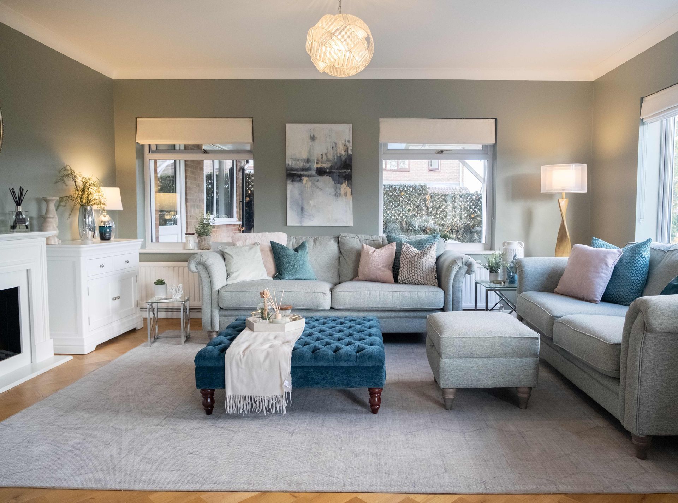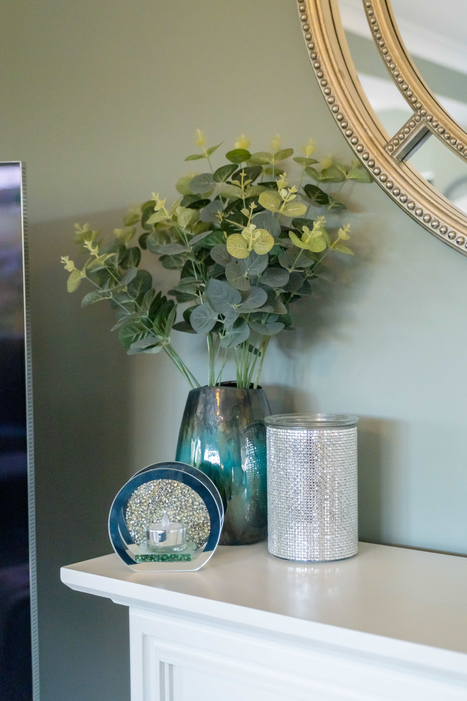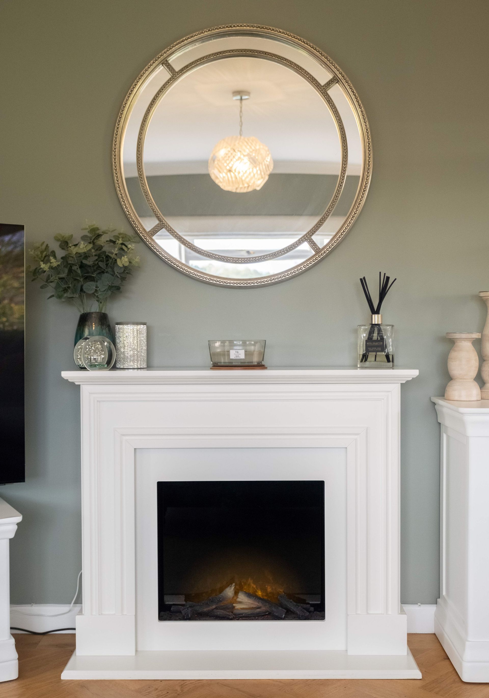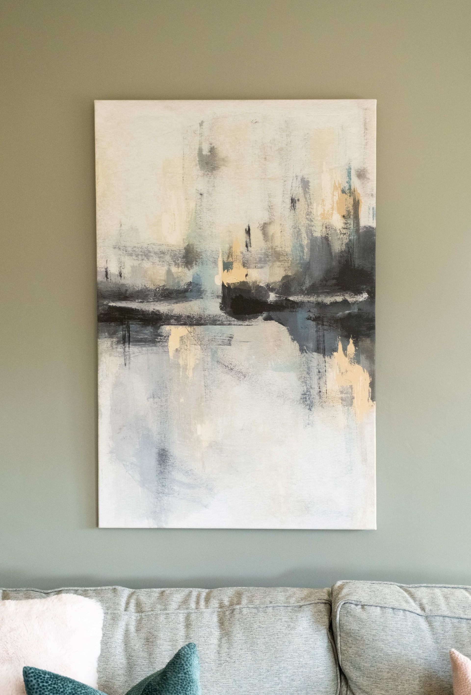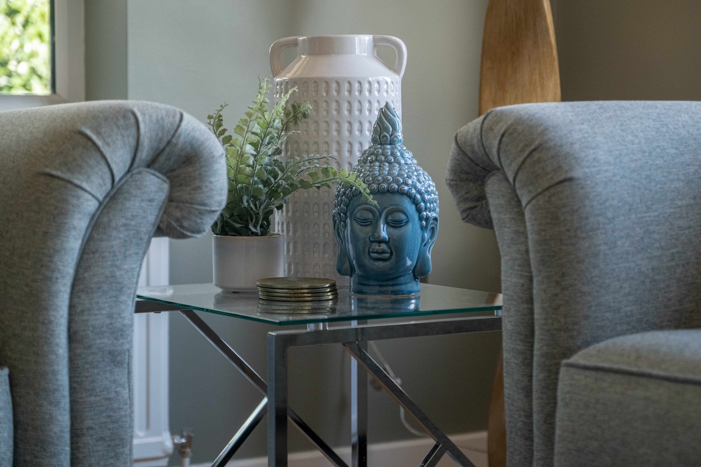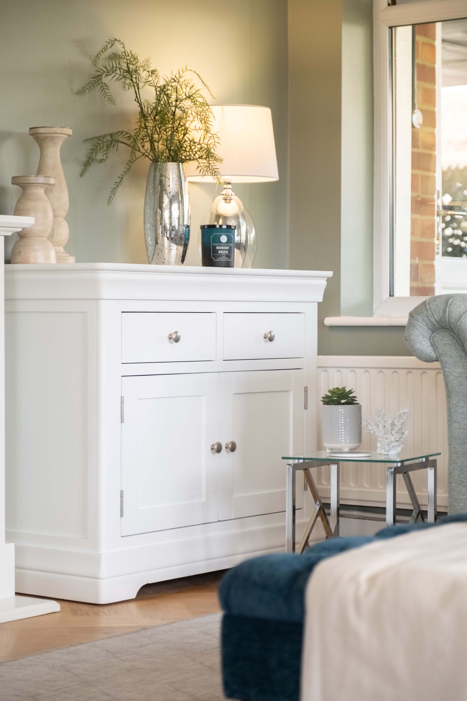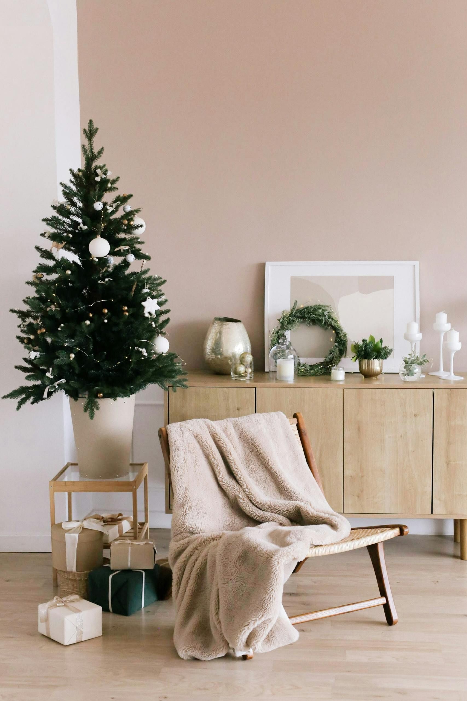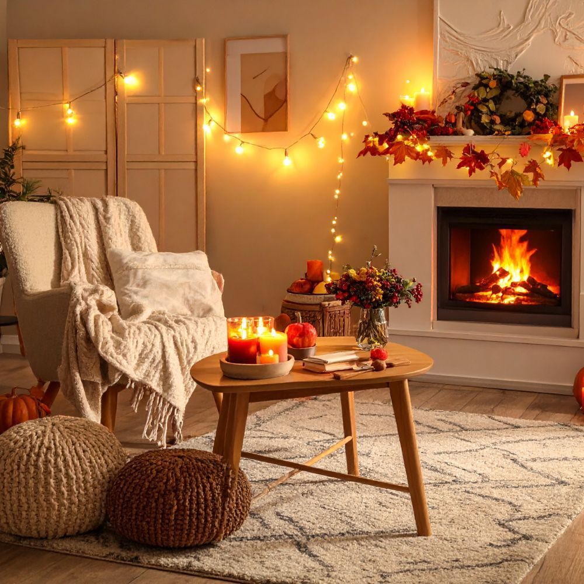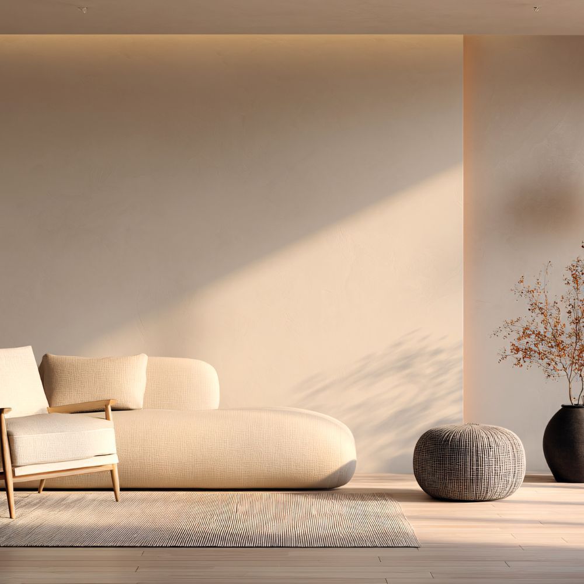Family Lounge Interior Design Project in Odiham, Hampshire
When I started Mackenzie Paige Interiors, my mission was to bring great interior design that is affordable, achievable and suitable for everyday life.
A recent client that we worked with, Odiham Hampshire, is a perfect example of this.
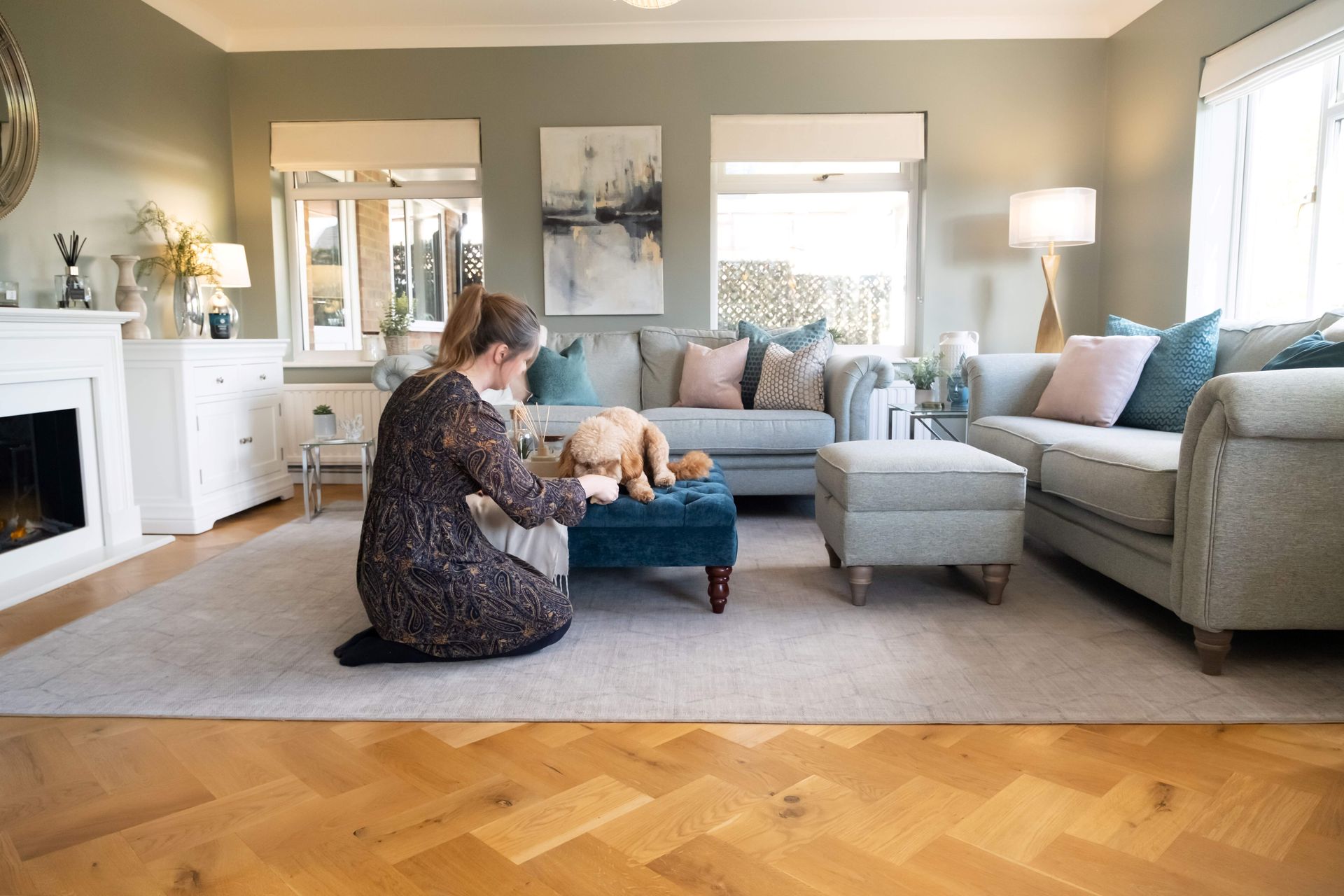
The customer
This customer contacted us because they needed help redesigning this much-used family lounge in a new property they were relocating to in Odiham.
Their aim with the property, particularly the lounge, was to create an interior that reflected the natural beauty of the countryside outside.
Before our makeover, the space that they had was plain, simple and functional. Because of this, the customer felt it needed a redesign to convert it into an area where the whole family could enjoy and relax.
The Interior Design Challenges
I was incredibly excited to take on this project. However, I soon realised that the space connected the house’s kitchen and dining area. This created a more open “U” shaped flow throughout the rooms. Whilst this made it a bright space ideal for our designs, it did mean that anything we put in place had to flow with the other rooms and create a cohesive look.
The Results
In conjunction with the customer, I chose soft green and blue tones for the living room. This connected the lounge to the outdoor space and created a beautiful and relaxing space that the whole family would enjoy. I wanted the living area to be as calm and welcoming as possible. The soft blue and green tones achieved this effortlessly. I then added soft pinks and bolder teals, which give it a richness that adds a luxury feel to the overall look.
This was combined with the warm, soft lighting that floods into the home, further enhancing the lounge area’s relaxing and luxurious feel.
We can see why it is just the perfect social space.
Not only can the living area be used for entertaining guests, but thanks to the viewpoint of creating a homely space, it is also ideal for simply settling down after a busy day and watching the TV as a family.
Does your home need a makeover?
If your home needs a makeover and you could do with some help in deciding what will be best for your space, then get in touch with me. I can help you not only to come up with great ideas for the area that you have but also then make those visions into a reality.
All with minimal stress to you.
About Mackenzie Paige Interiors
I set up Mackenzie Paige Interiors 3.5 years ago to bring interior design to regular everyday people in regular everyday houses throughout Hampshire, Berkshire and Surrey. I love helping my customers transform their property into homes that they love and are the envy of their friends.
Whether you want your whole house transformed or just a single room, I would love to discuss your ideas and help you bring them to life.
