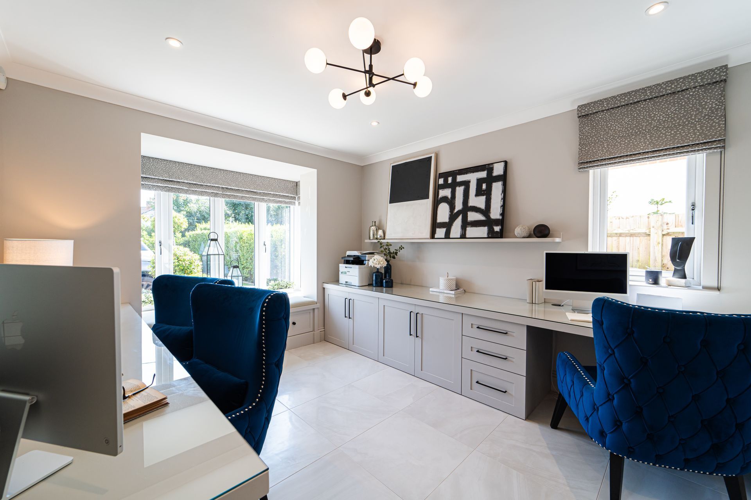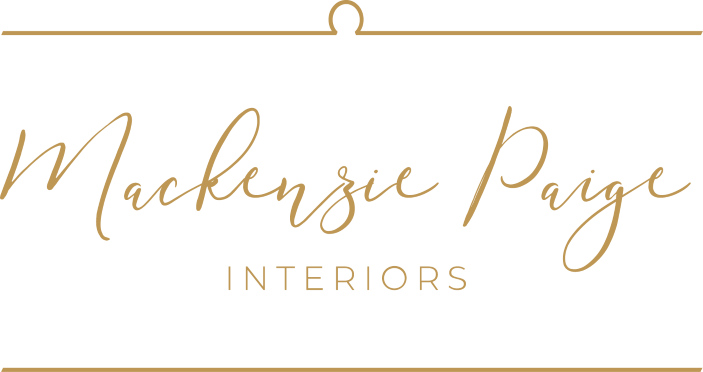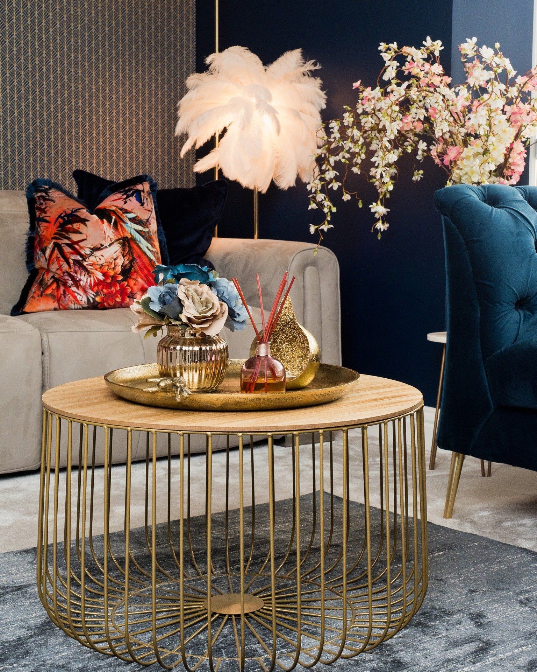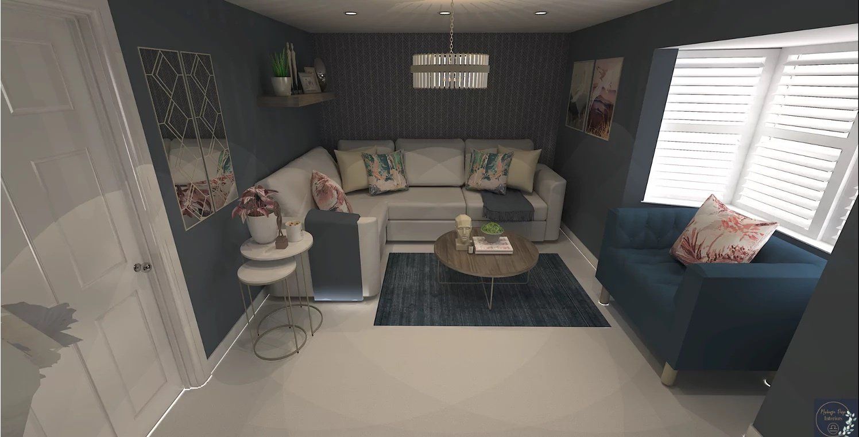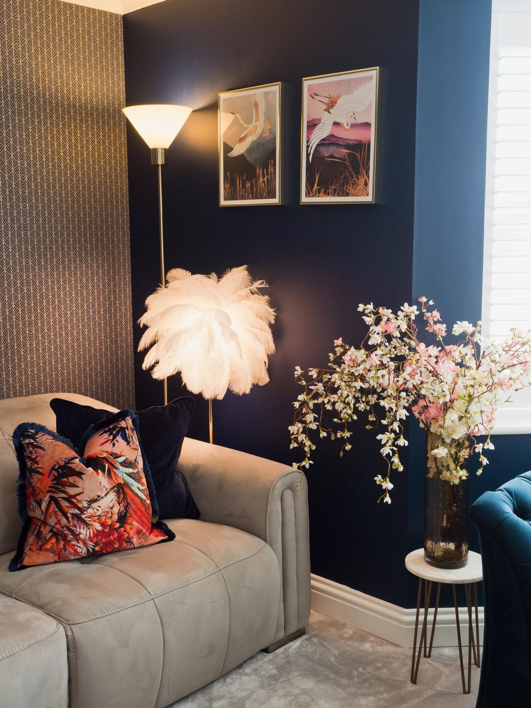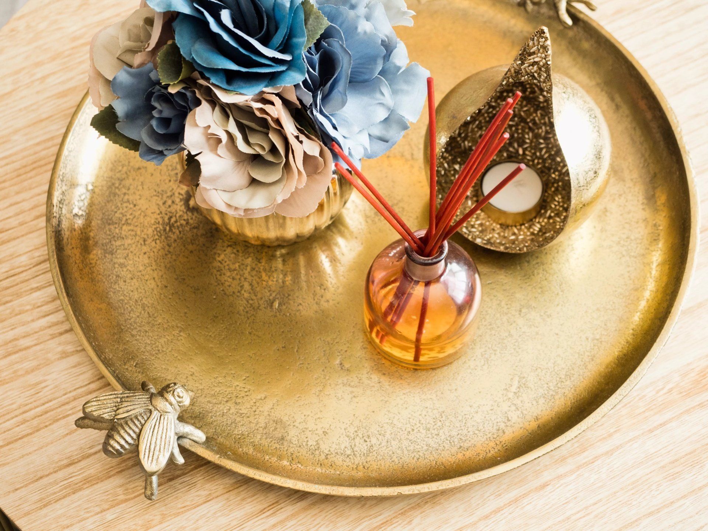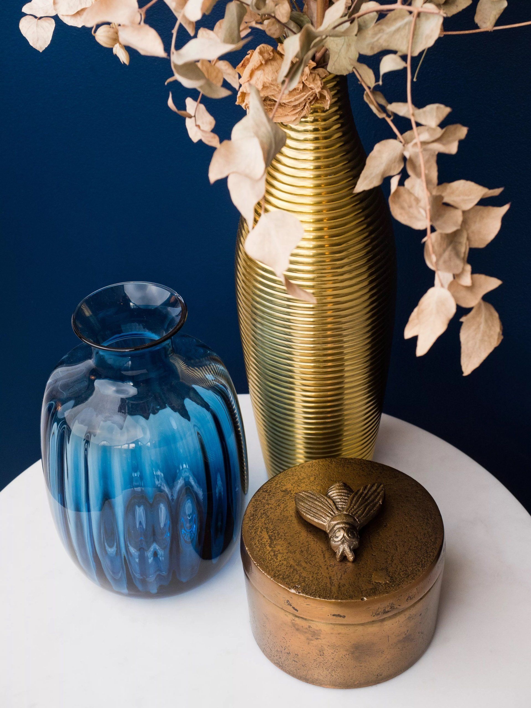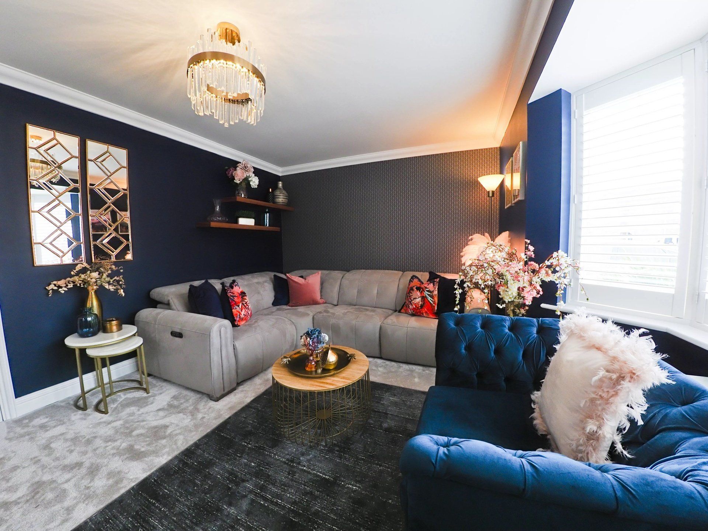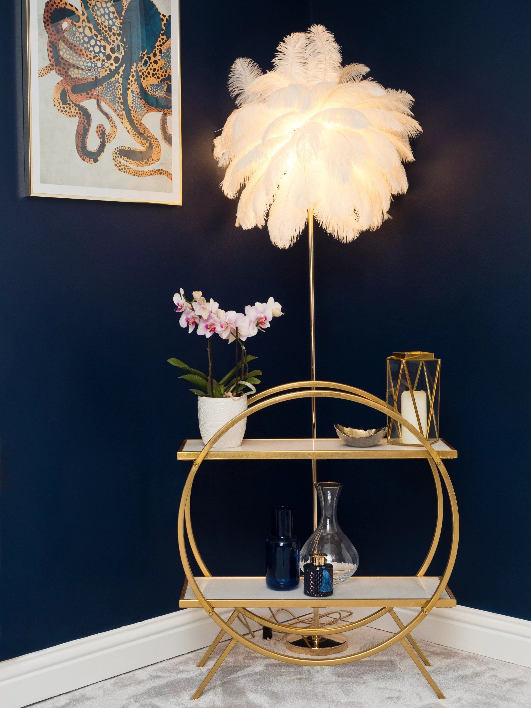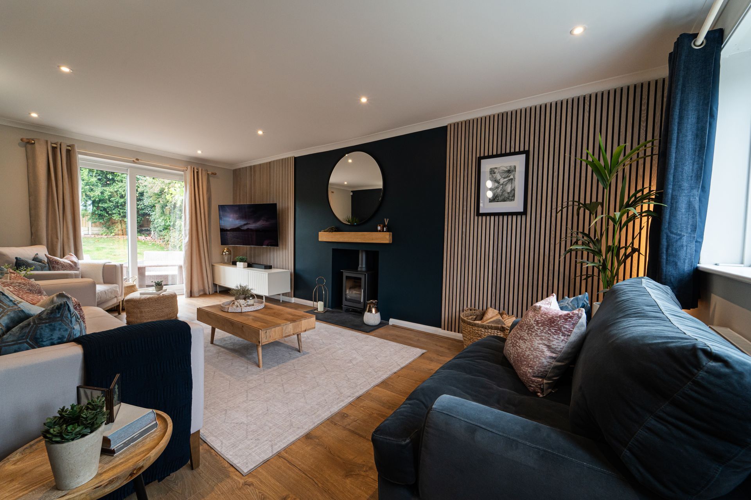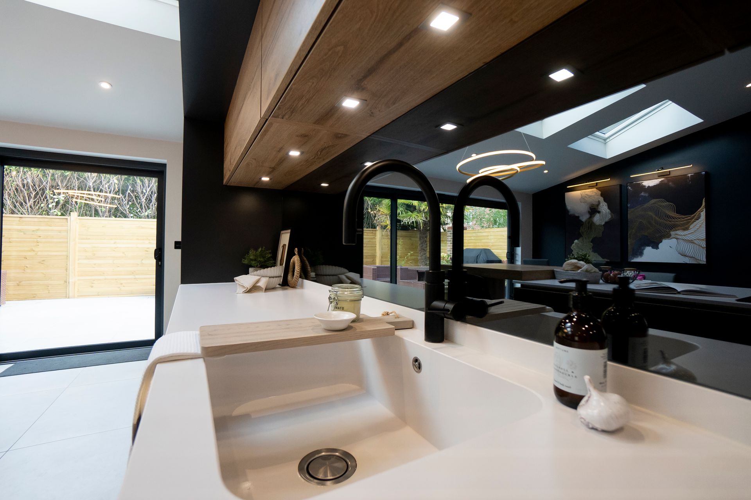1920s Lounge Interior Design Project In Fleet, Hampshire
Client Background:
Location: Fleet
Room Design: Lounge
Client’s Objective: Changing a ‘student digs’ lounge into a classy and elegant retreat.
The Interior Design Challenge:
The main challenge with this design was creating an impactful 1920s inspired design, without falling in the trap of being too cliché. With any specifically inspired room, we have to be careful to not make the design too obviously ‘themed’, as this will cheapen the aesthetic.
My Interior Design Approach:
Due to the above, I wanted to make sure my recommendations were based on more classy and subtle 1920s inspired elements rather than anything too obvious.
The Interior Design Execution:
Careful consideration was made into the specific choices for this space. This included a subtle geometric wallpaper for the back wall, intricately designed mirrors, carefully selected art which has subjects reminiscent of the 1920s era, feathered floor lamps and more. These pieces were juxtaposed with more contemporary elements such as the sofa too, to make a really successful design scheme.
Design Outcome and Client Response:
My clients fell in love with their new lounge. It was truly transformed from a bland space with miss match furniture, into a dreamy elegant haven.
