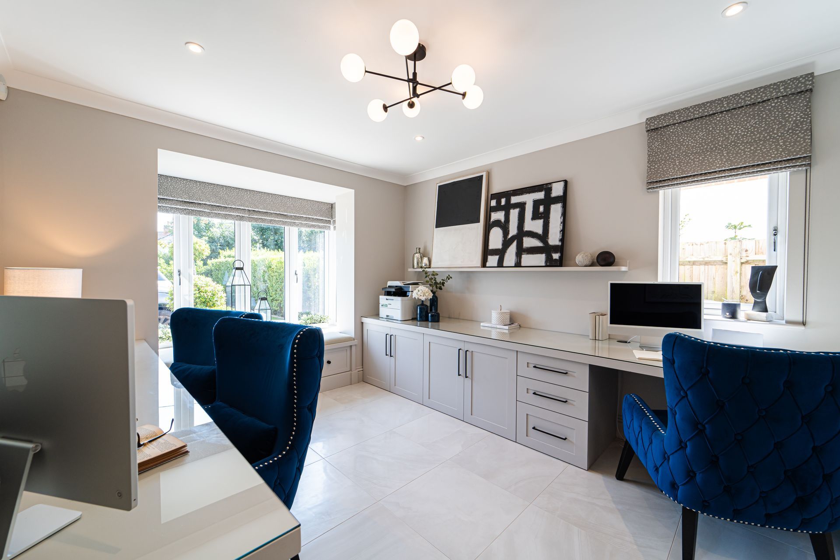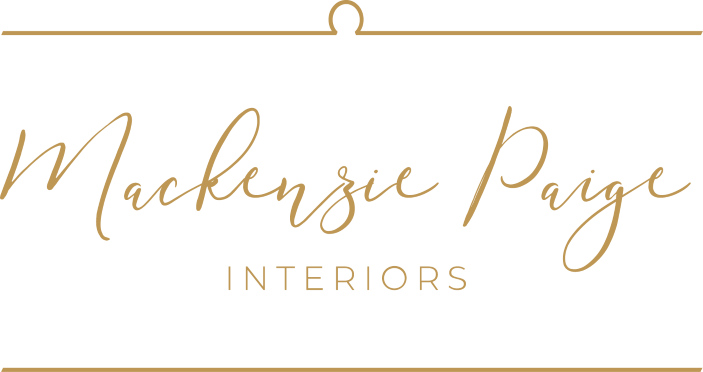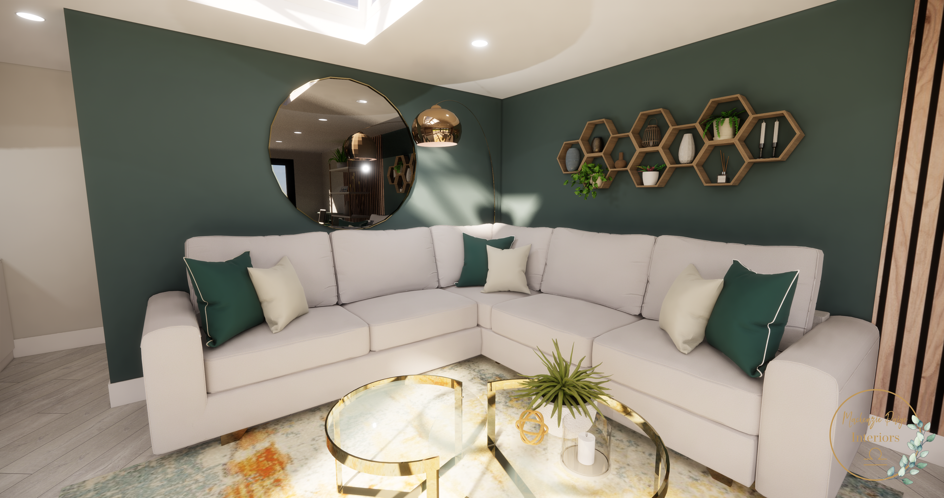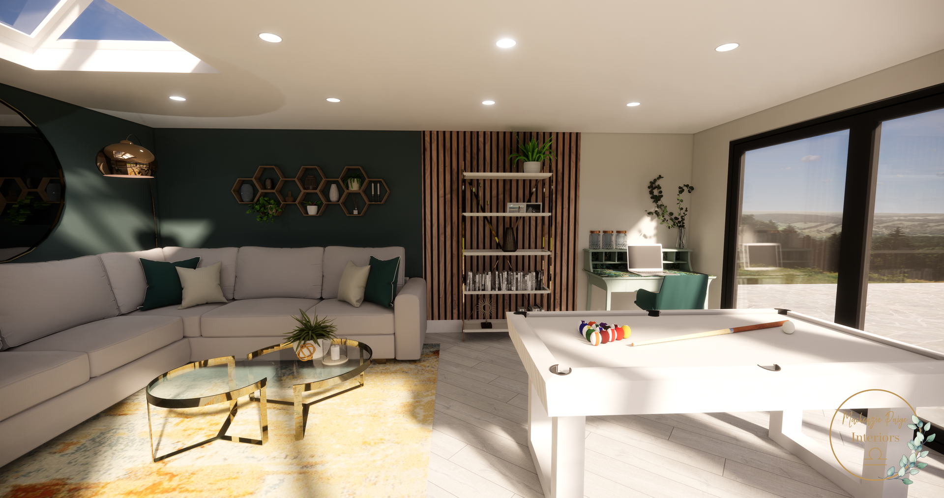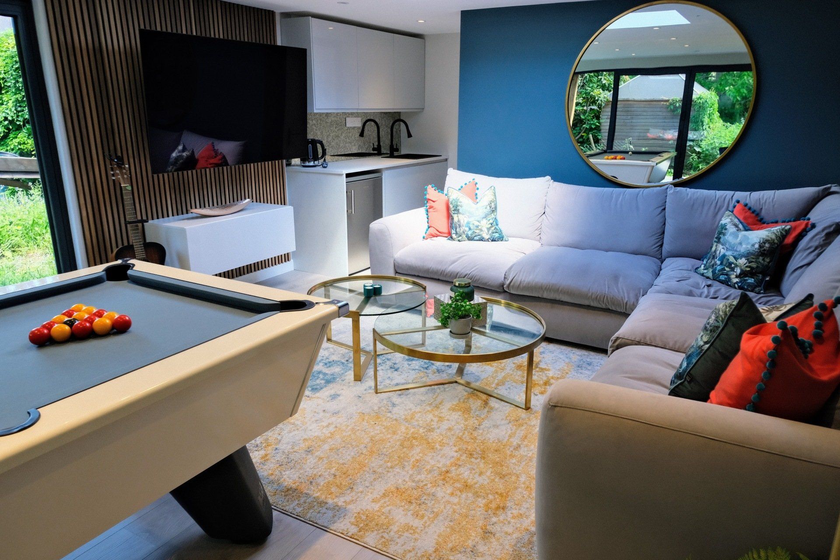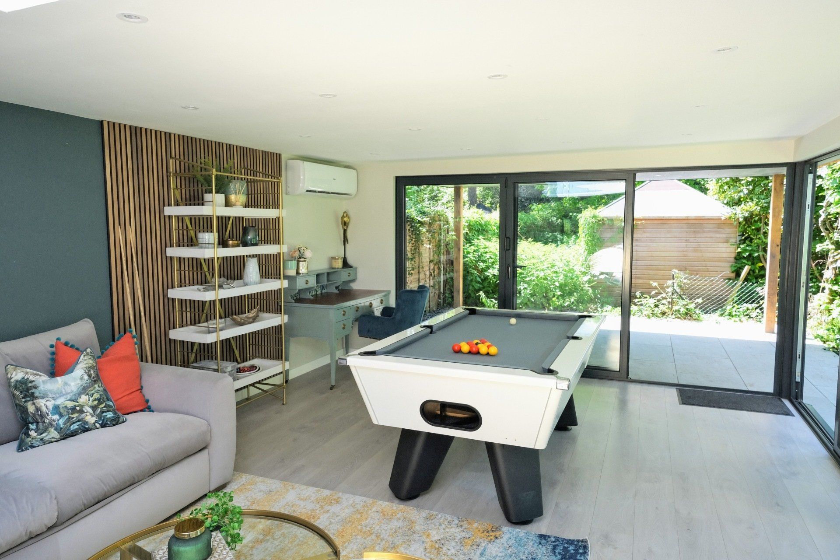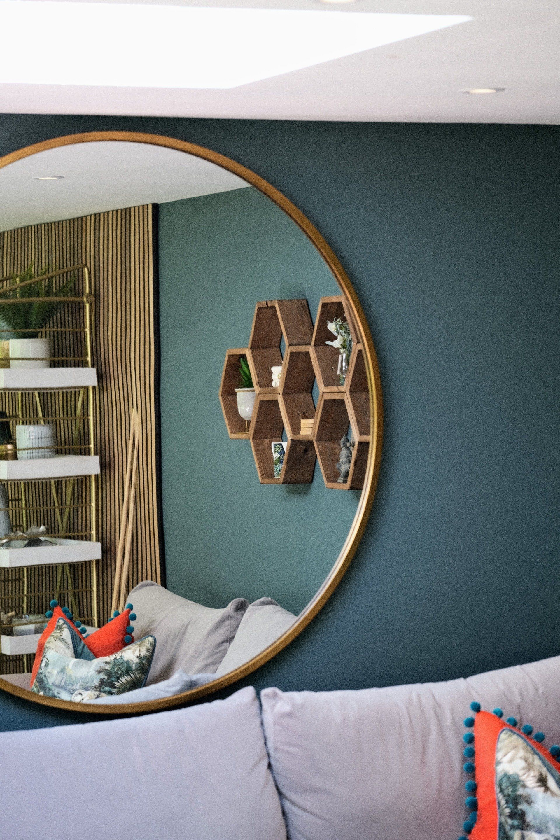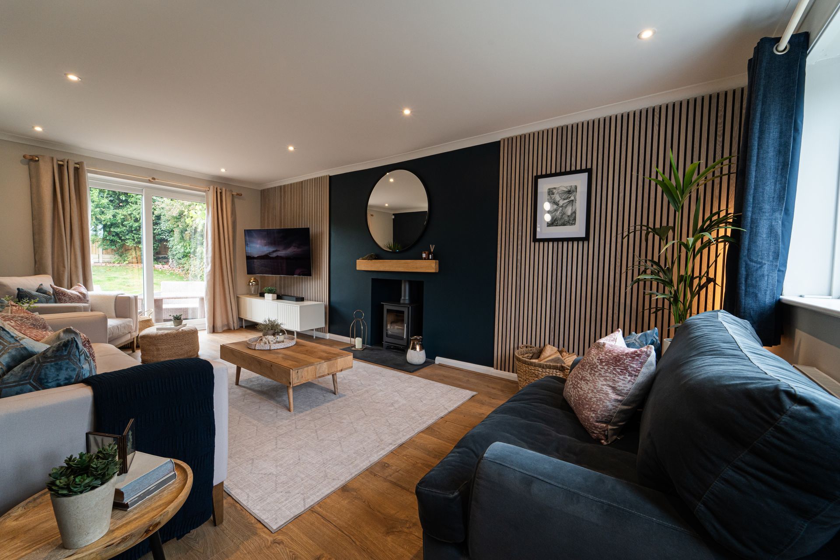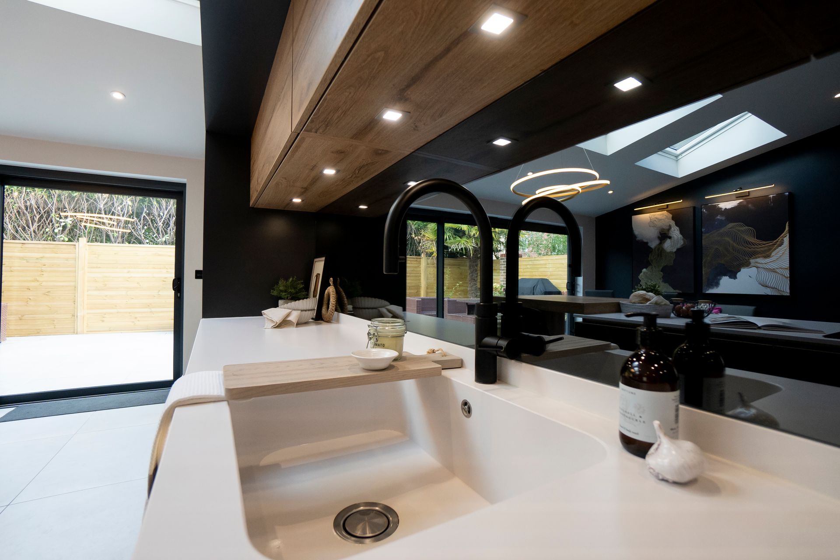Garden Cabin Interior Design Project in Fleet, Hampshire.
Client Background:
Location: Fleet
Room Design: Lounge
Client’s Objective: To take the blank shell of the newly built cabin and configure a space fit for entertaining, which can also be used to host guests too.
The Interior Design Challenge:
My clients had conflicting views on how best to design the space, bearing in mind they both have very different tastes. We also had the challenge of this needing to be a multi-purpose space, to contend with. The space needed to be suitable for occasional working from home, entertaining guests, a space for guests to sleep as well as a snug, away from the main house.
My Interior Design Approach:
My approach for this space was to carefully consider the spatial layout of the space. Multi-purpose rooms are sometimes more difficult to work through as we have different pieces of furniture to fit in the space. It is easy for a space like this to not work aesthetically due to the varying furniture types that may be implemented; creating sometimes, a cheaper aesthetic.
The Interior Design Execution:
We worked to create a bold, and inviting space. Using wooden cladding to mirror the garden outside, and the superb colour of ‘Inchyra Blue’ from Farrow & Ball for a feature colour, creating a ‘hug’ like feeling around the corner sofa.
This was balanced with the use of ‘Ammonite’, also by Farrow & Ball on the remaining walls.
With stunning feature desk created by Sisters Create UK (https://www.sisterscreateuk.com), large pool table, and neat kitchenette, this space truly became somewhere for all the family to work, entertain and relax.
We also had the pleasure of helping dress this space with all our fantastic accessories, this really helped it come to life… and what a space!
Design Outcome and Client Response:
A couple of years on, I am told my clients still love their room and use it daily. With their daughter even sometimes staying in the cabin more often than staying in the same room!
New Paragraph
