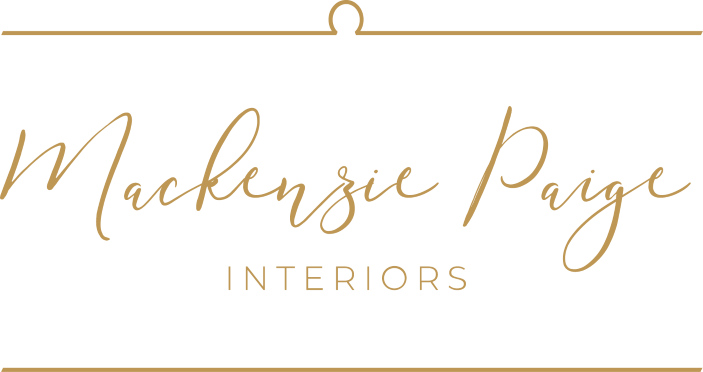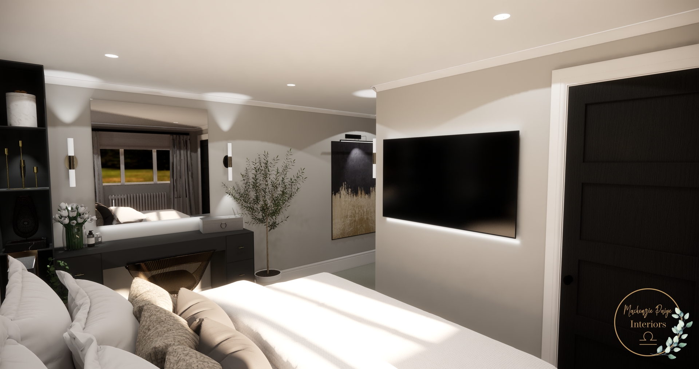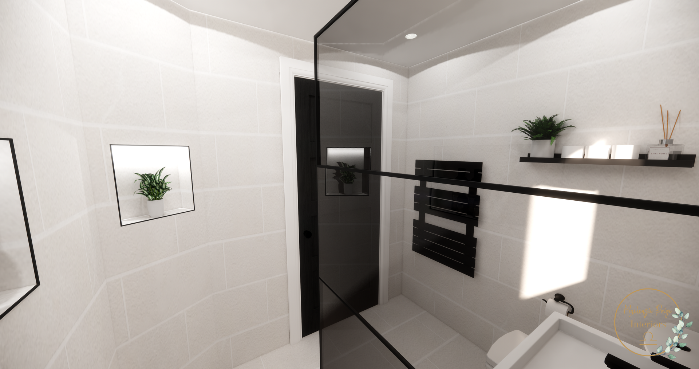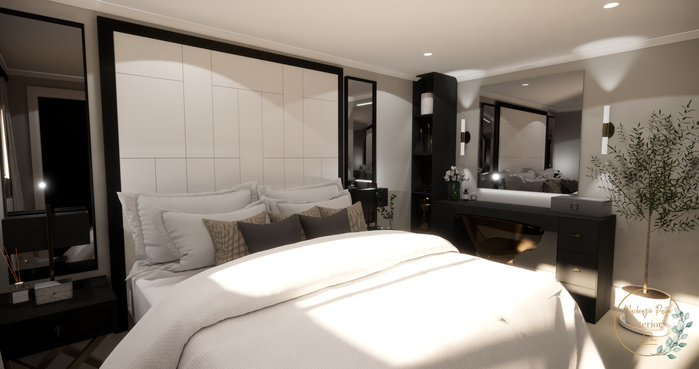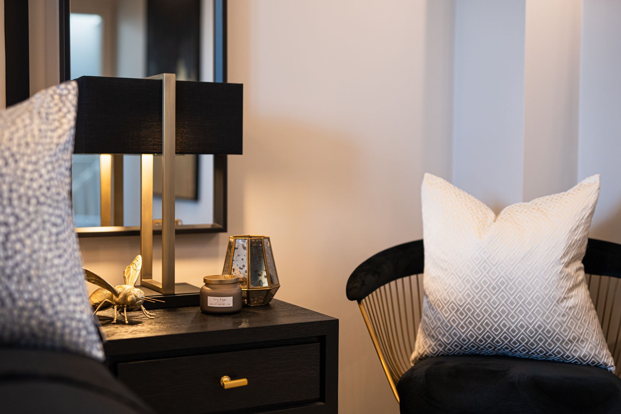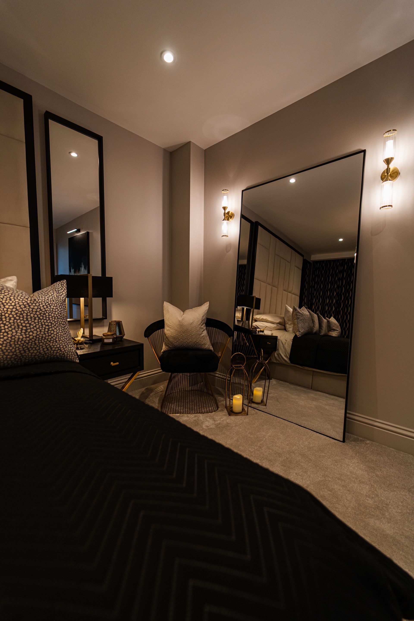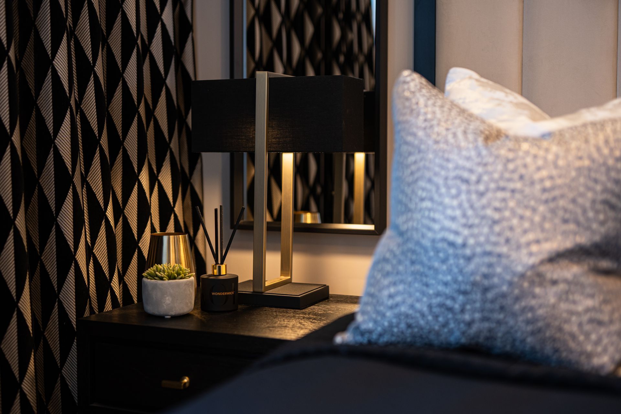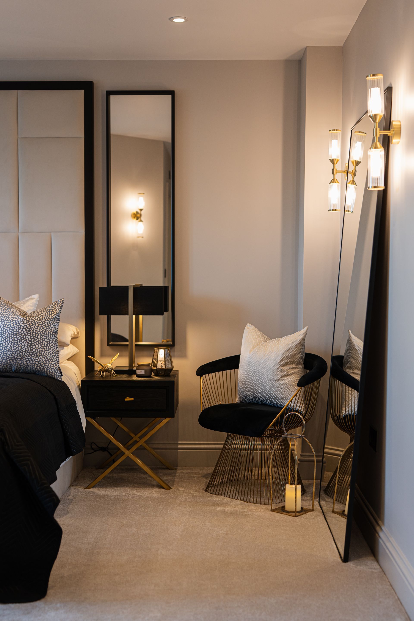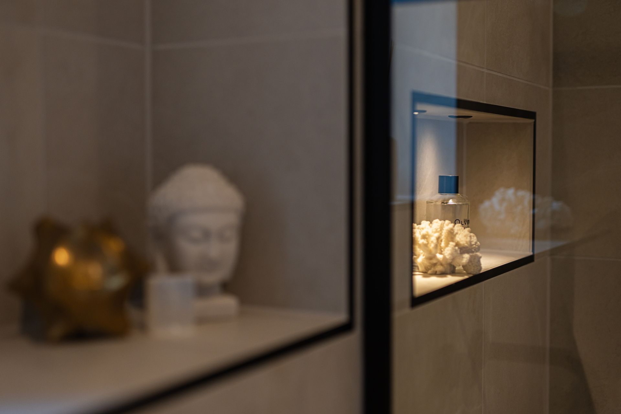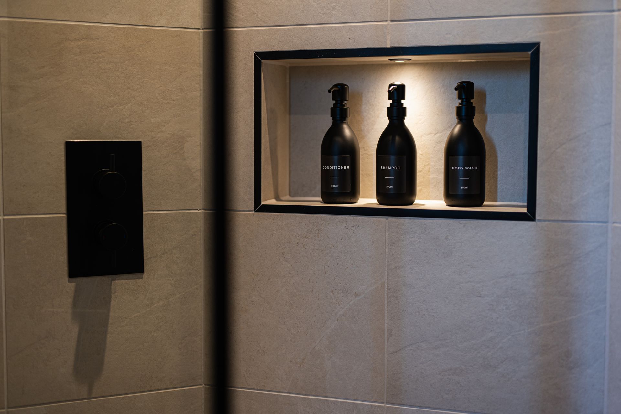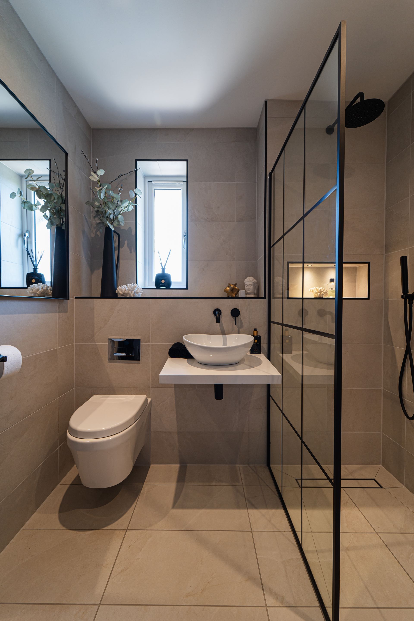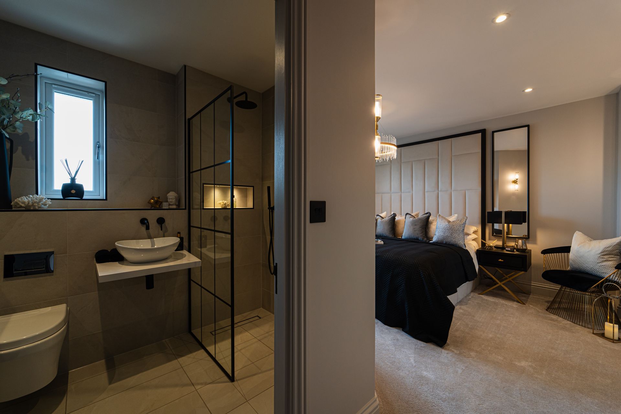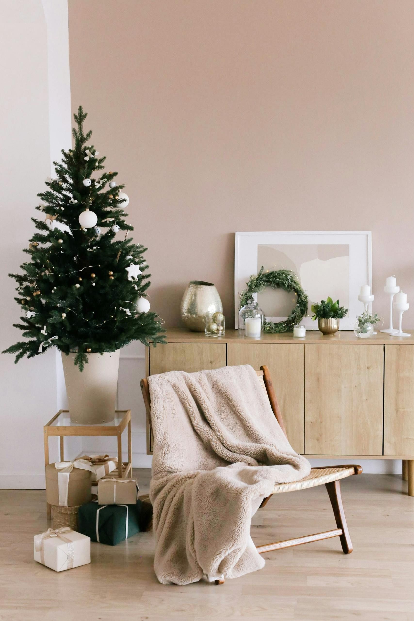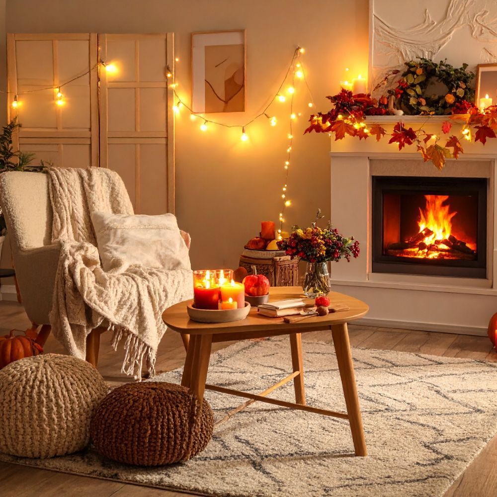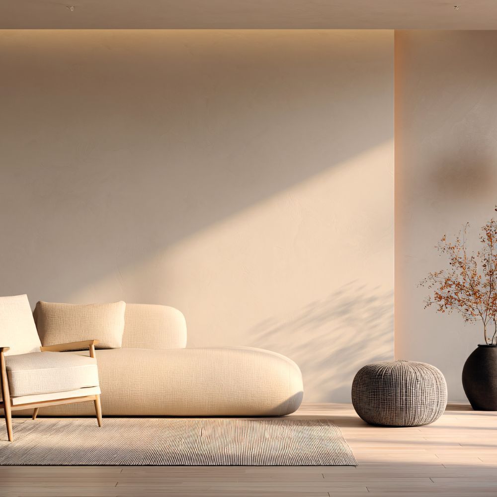Transforming a Blank Canvas Bedroom into Luxurious and Elegant Escape
Client Background:
Location: Odiham
Room Design: Guest Bedroom and En-Suite
Client’s Objective: Creating a luxurious and sophisticated bedroom and en-suite space for guests within a contemporary design style.
The Interior Design Challenge:
The main challenge with this space was utilising the space in an effective way to create real impact. There wasn’t lots of space to manipulate so careful consideration needed to be made as to how we could make the somewhat limited space, feel grand.
My Interior Design Approach:
As well as standard practices that I use, one unique change we made to this space was to change the perimeter wall of the en-suite. We adapted this by ‘cutting off’ the corner and placing the wall on an angle to make a softer look within the room.
The Interior Design Execution:
To achieve luxury and elegance, we needed to think grand. This comes from the size and material (velvet) of the headboard, and the frequent use of brass tones to help elevate the design. The symmetry of the mirrors either side of the bed, alongside the large artwork and statement lighting meant this space oozed hotel glamour.
Design Outcome:
The outcome of this bedroom space aligned perfectly with the client brief. Transforming a plain magnolia bedroom into a stunning haven, ideal for any guest (and perfectly great as a Master Bedroom too!). Layering opulent materials and tones for a successful design.
Client Response:
My clients were over the moon with the designed space, and have since transformed much more of their house to a very similar style. New Paragraph
