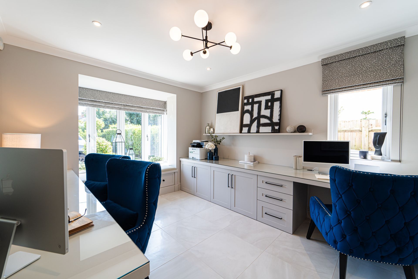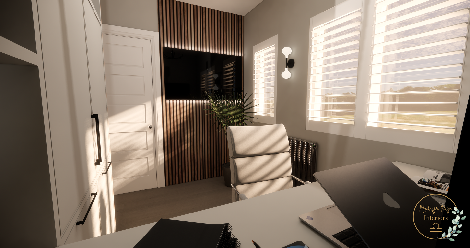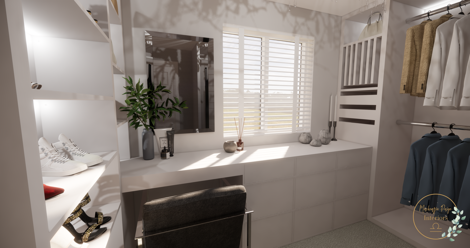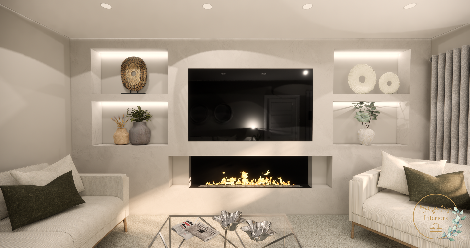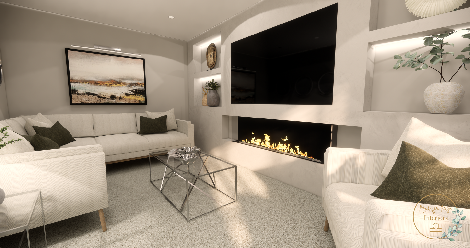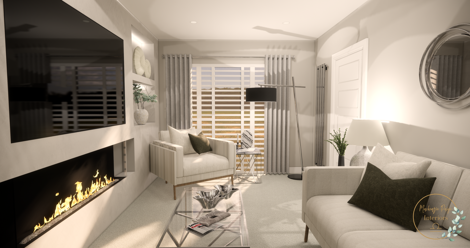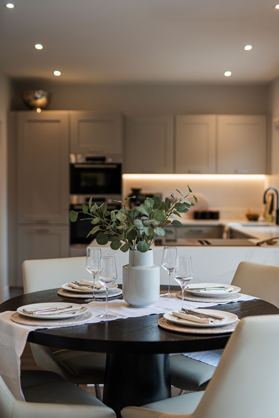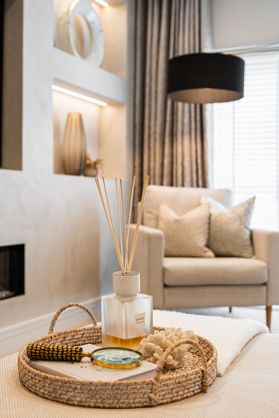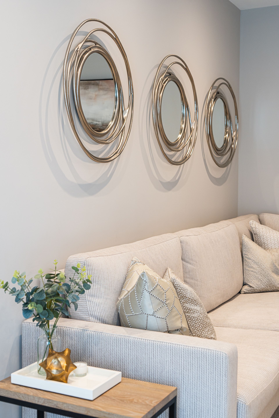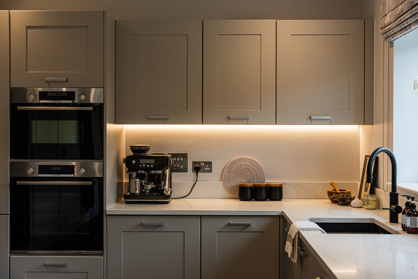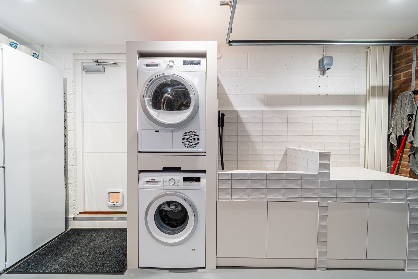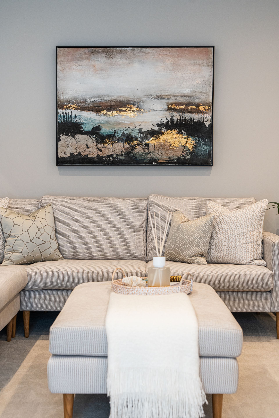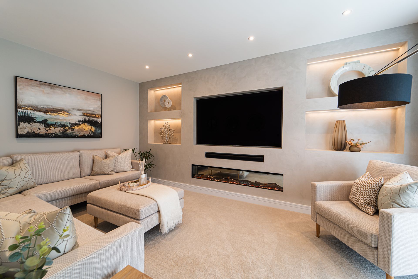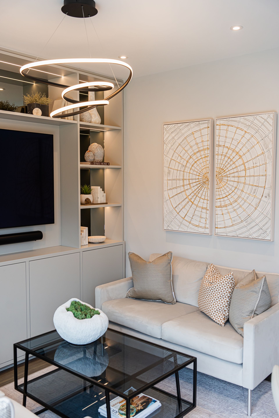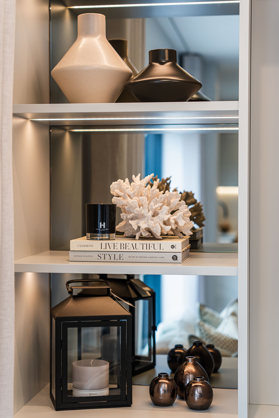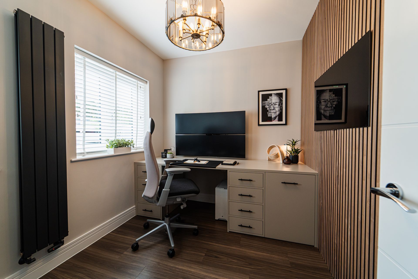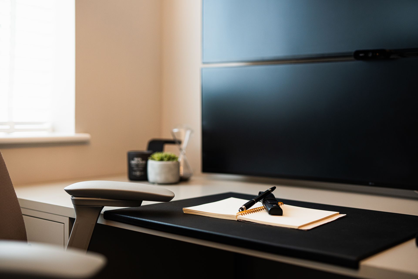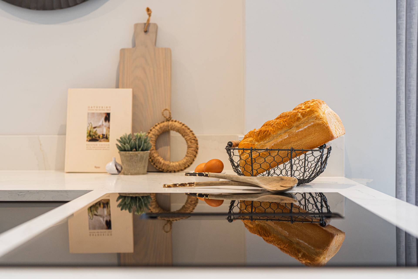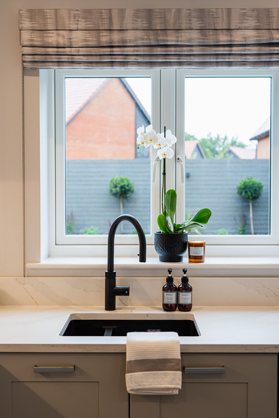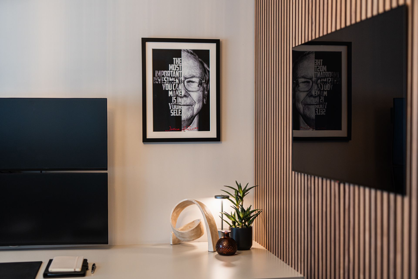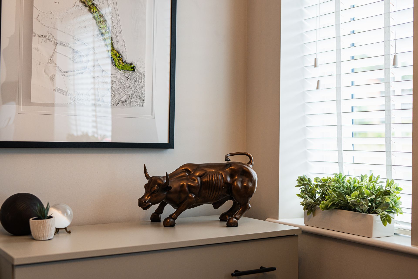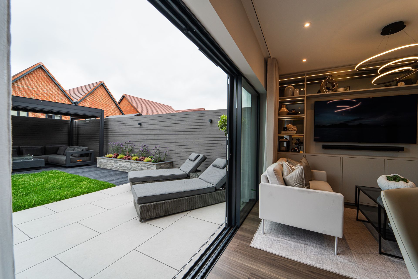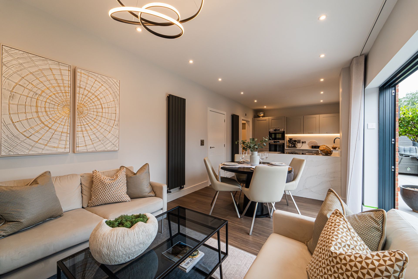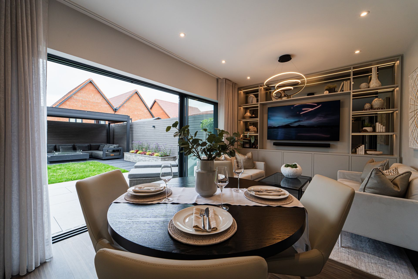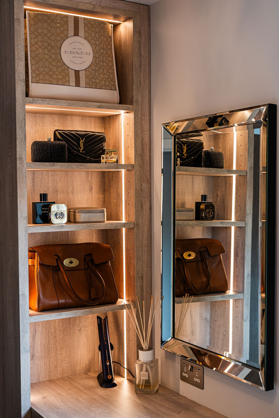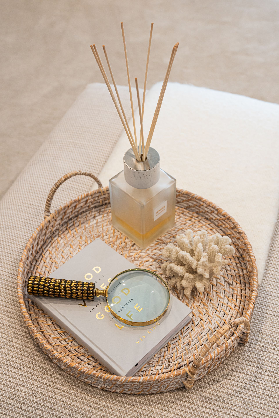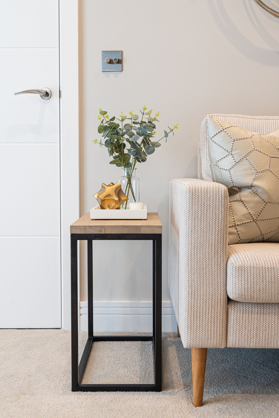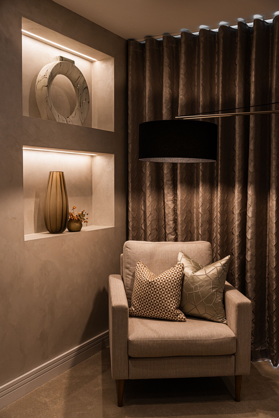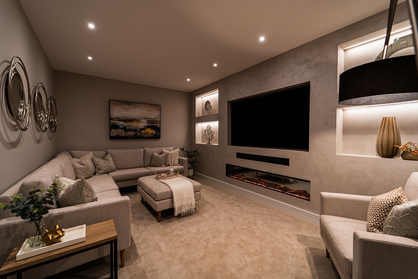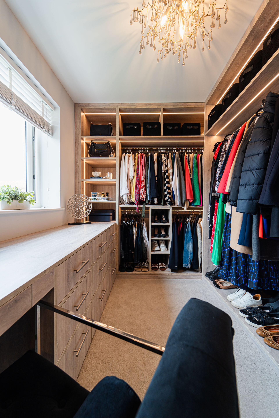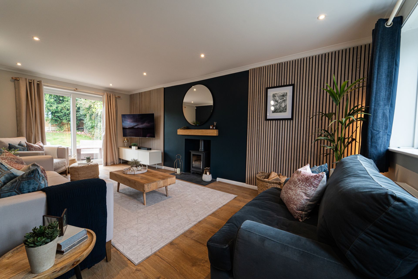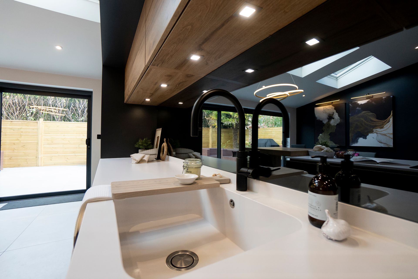Whole House Design; Elevating a New Build Home into a Showstopper
Client Background:
Location: Berkshire
Room Design: Kitchen | Dining | Snug, Lounge, Office, Dog Wash and Dressing Room.
Client’s Objective: Adding luxury and attention to detail to a new build property.
The Interior Design Challenge:
As with most newbuilds, the main challenge is often dealing with a blank canvas. These days, new builds are not designed with many features which does mean we have to put these in retrospectively; though this can be fun to do! Both the lounge and the kitchen were long rooms but also relatively narrow, so working out the layouts for these in order to create balanced designs was a challenge. This was particularly evident within the kitchen (masking tape was our friend to work through the various size tables and sofas, which in the end were bespoke made).
My Interior Design Approach:
This particular client was happy to go with carpentry within their design. This meant that we could put in permanent fixtures for their designs. Knowing the standard required for this project, I endeavoured to design carpentry which added practicality and storage to their home, but also was a show stopper. This also lead on to the material selection for this client.
The Interior Design Execution:
I worked closely with these clients and their carpenters in order to meticulously design the carpentry for all the areas within the home. The office, complete with pull out drawer for the printer, the kitchen with careful consideration of the décor and internal cupboard configuration, the dressing room with consideration for the specific clothes the client had (lots of long dresses). Every detail within this project was minutely thought through. With the other elements of the design, we looked for quality products and materials. The wall in the lounge was finished in a stunning Venetian plaster, the bespoke sofas, luxurious sheer curtains; all working together to make a stunning design and palette.
Design Outcome and Client Response:
My clients are thrilled with their newly designed home. The attention to detail that was carried through this project was second to none and it’s paid off immensely. Doors were blocked up, carpentry added, lighting and materials designed, all contributed to this stunning final design.
Contact Us
