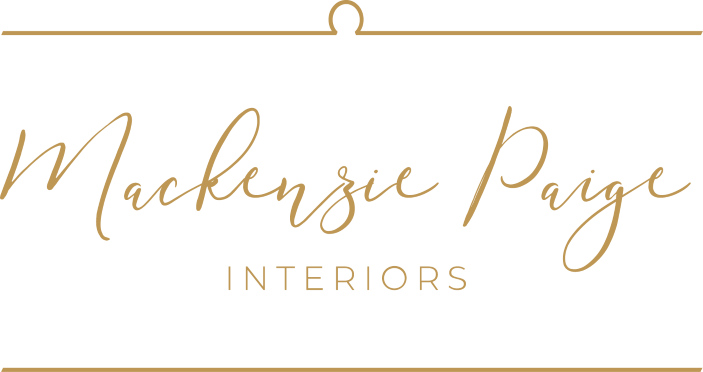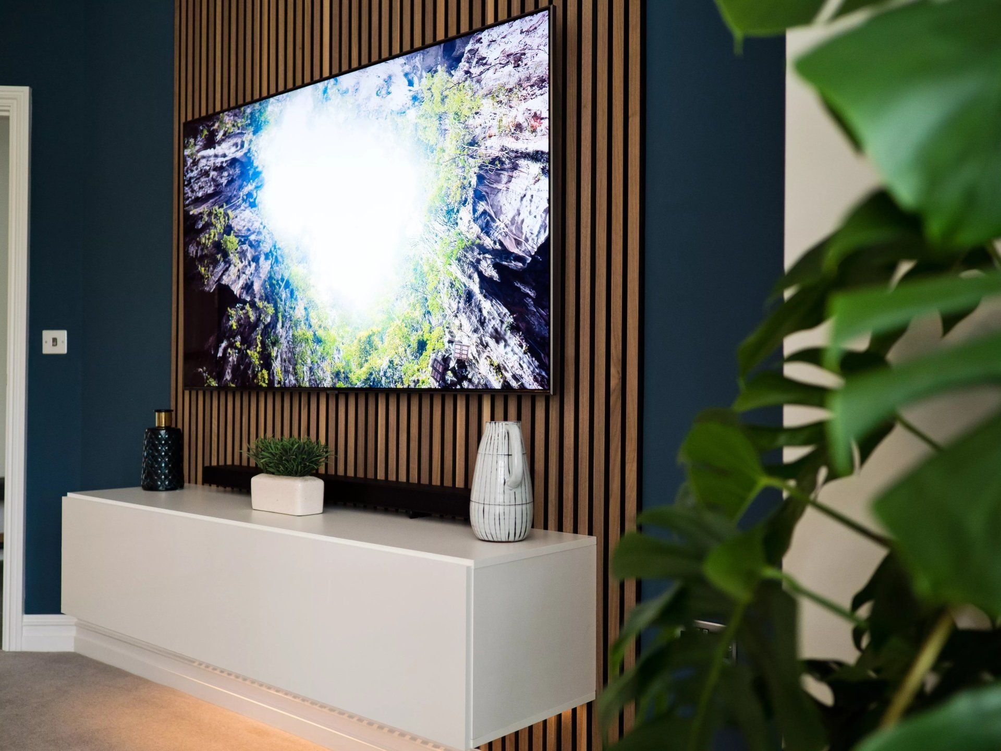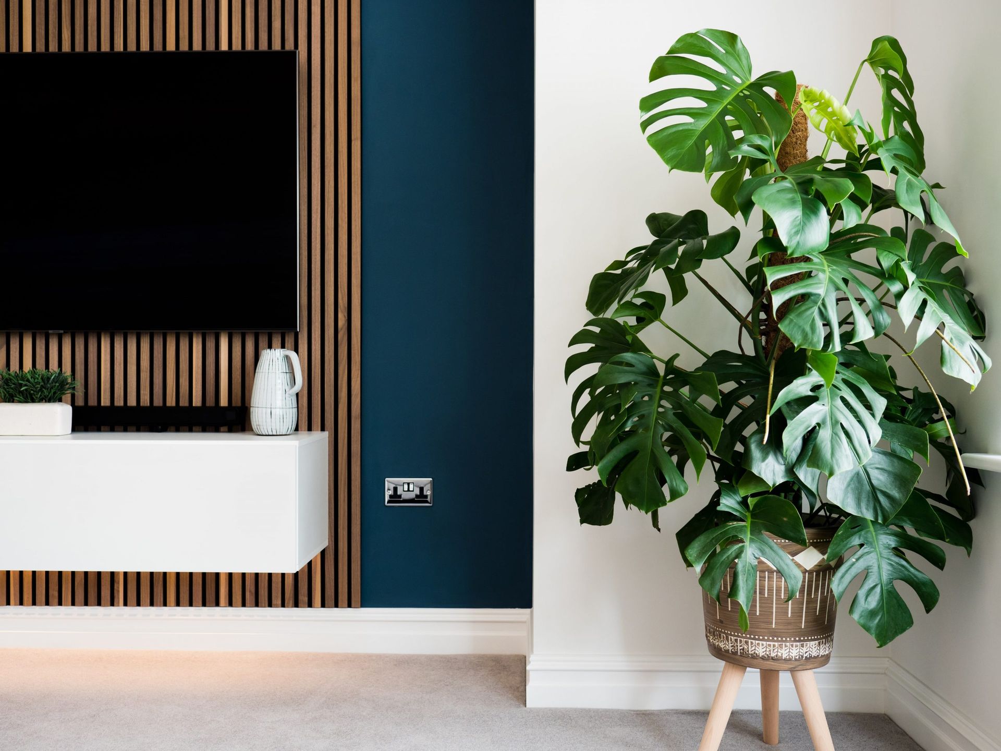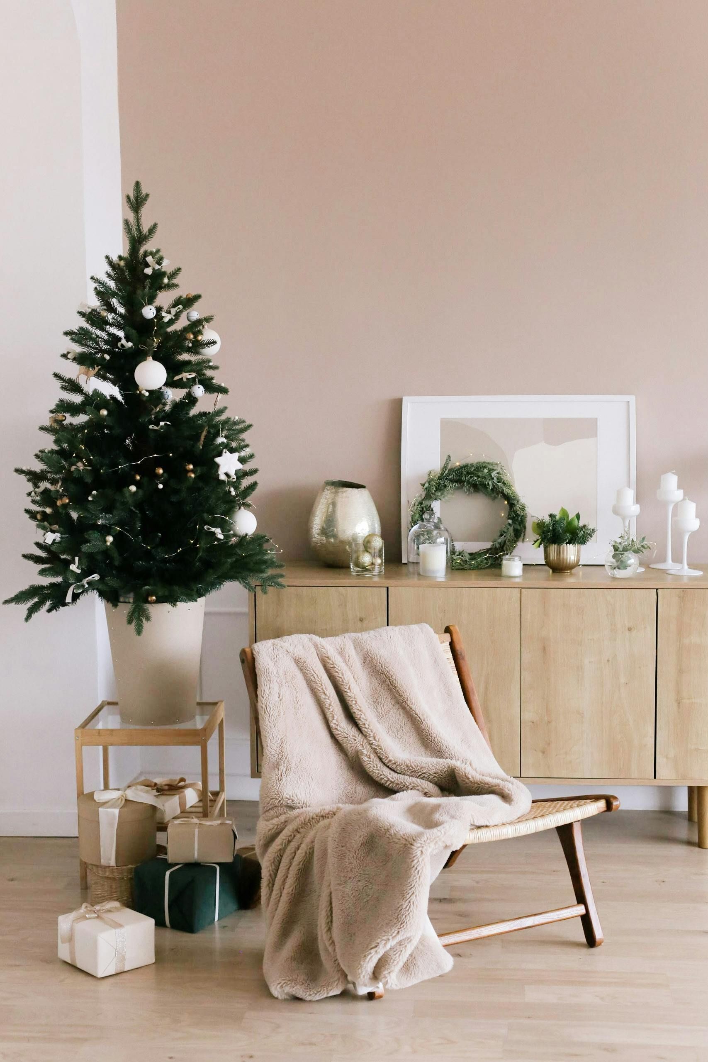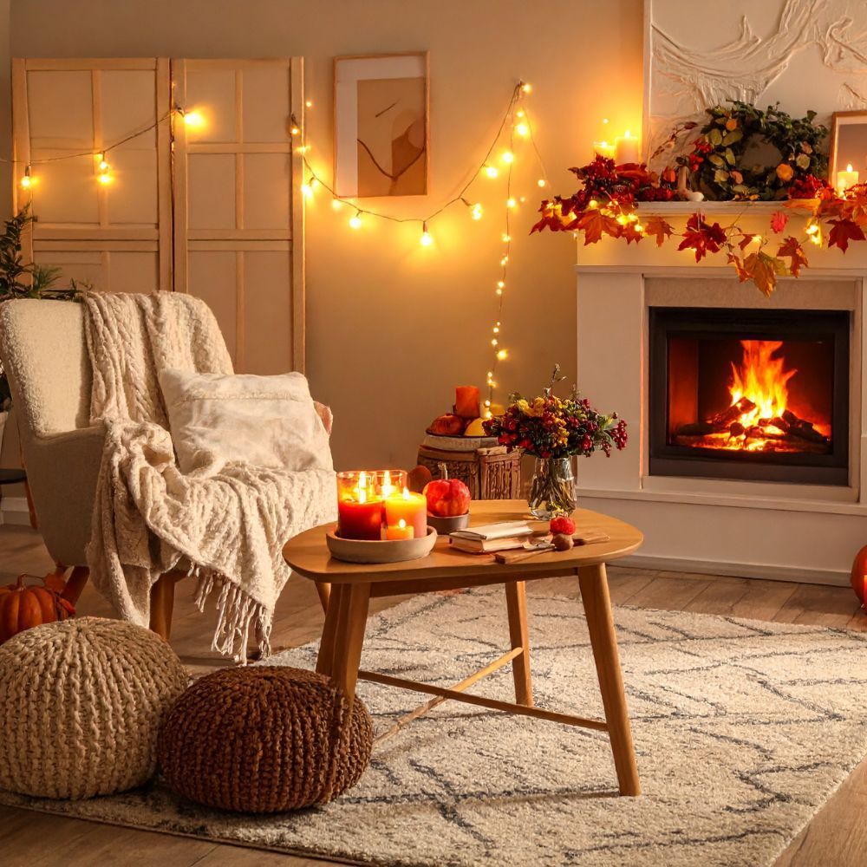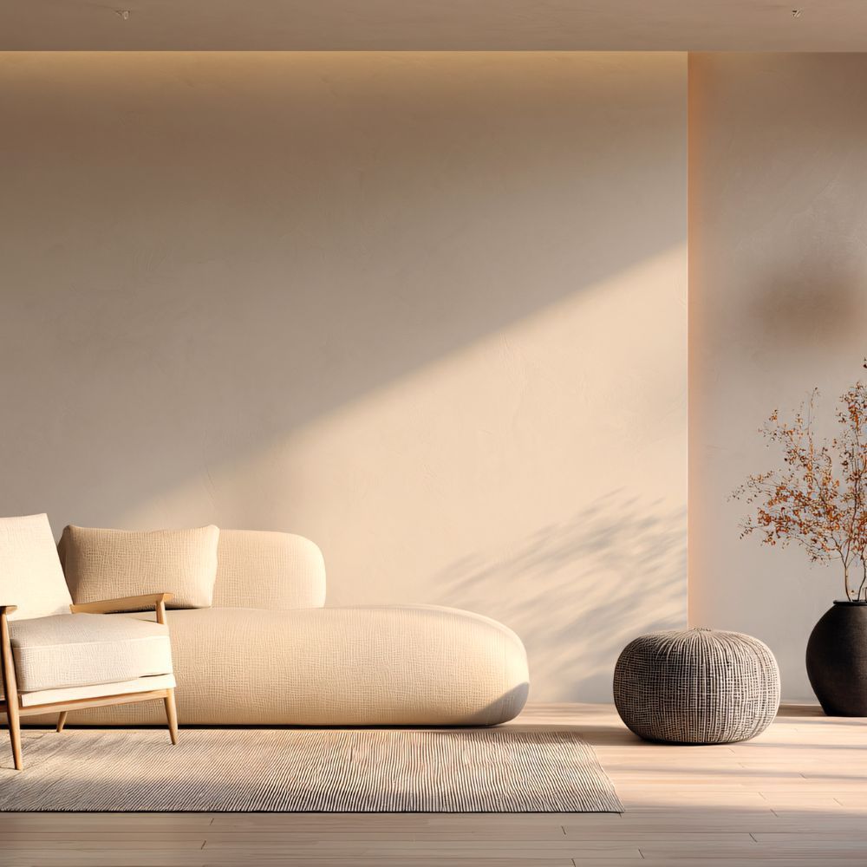Contemporary Lounge Interior Design Project In Fleet, Hampshire
Client Background:
Location: Fleet
Room Design: Lounge
Client’s Objective: Adding character and impact to a new build house.
The Interior Design Challenge:
This project started as a white shell for my clients. Again a new build house which was crying out for some personality. Having met my clients and seeing the rest of their house, I knew they were wanting a contemporary scheme with some more natural details added to it too. We worked to create a striking and luxurious lounge but one which was still welcoming and inviting.
My Interior Design Approach:
My approach for this space was to use bold colours to create impact, and contrast this with bolder natural elements too such as the wooden cladding and feature floor lamps.
The Interior Design Execution:
Using a navy colour palette which balanced the white walls and a wooden cladded feature to create a focal point in the space we made a striking contemporary living space. The wooden cladding picked up on the wooden side tables, and the nature theme was only enhanced further through the inclusion of the large plants and bamboo floor lights. The juxtaposition between deluxe detailing such as the gold ceiling lights, contemporary shaped sofa, gold detailed cushions and formal layout with the much more grounded and natural elements mentioned above, work beautifully to establish a very ‘design conscious’ but still welcoming lounge.
Design Outcome and Client Response:
My clients are delighted with their new lounge space. It created a really beautiful and striking space which exuded a sharp contemporary aesthetic.
