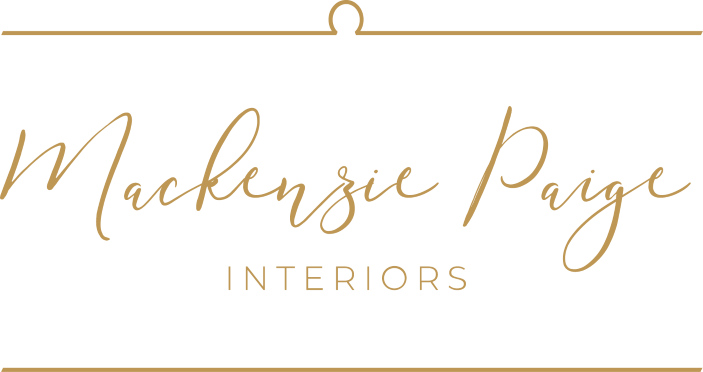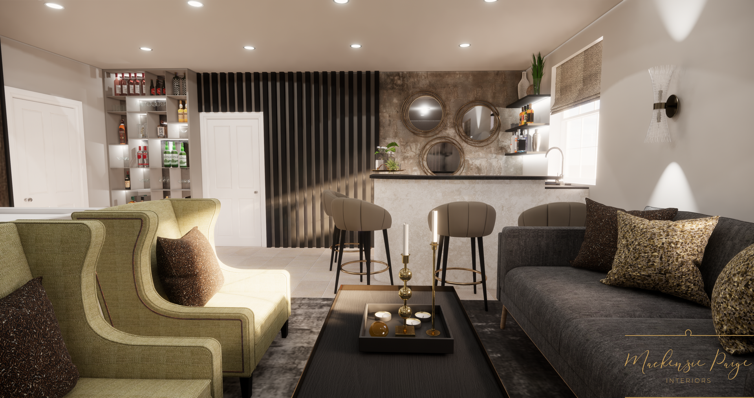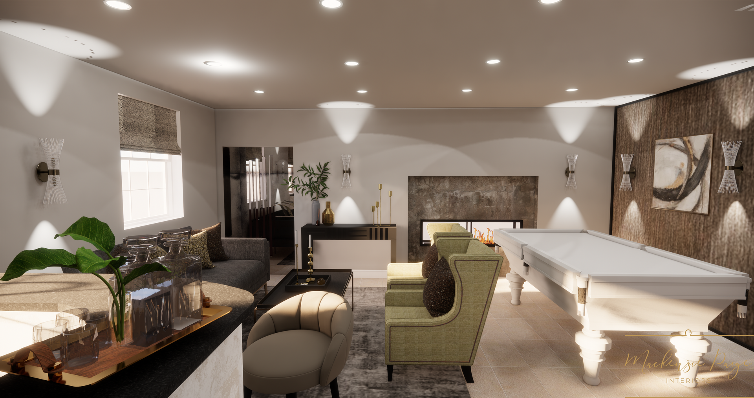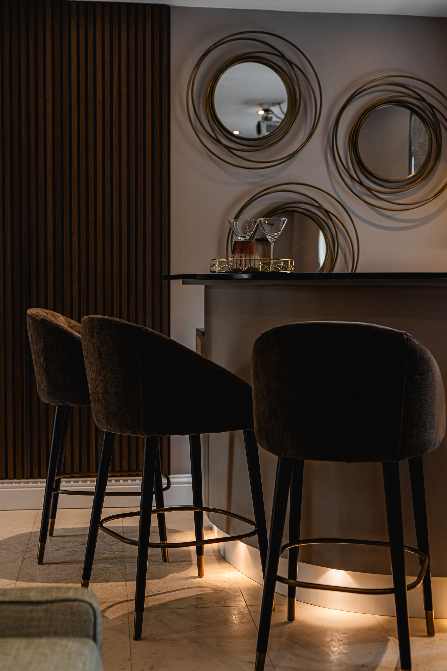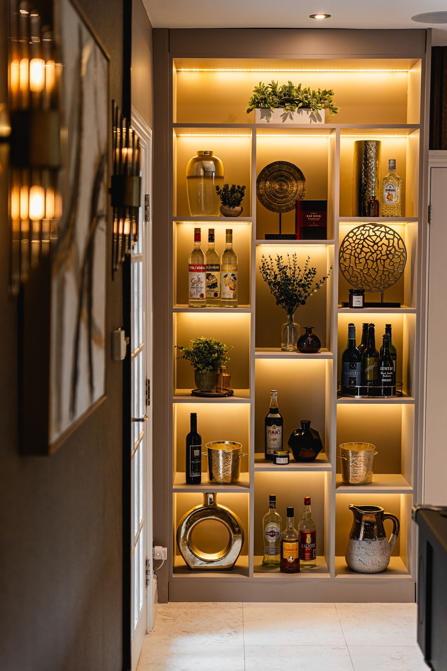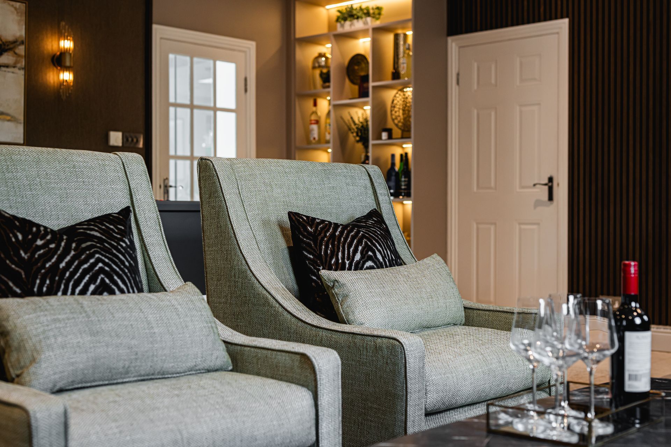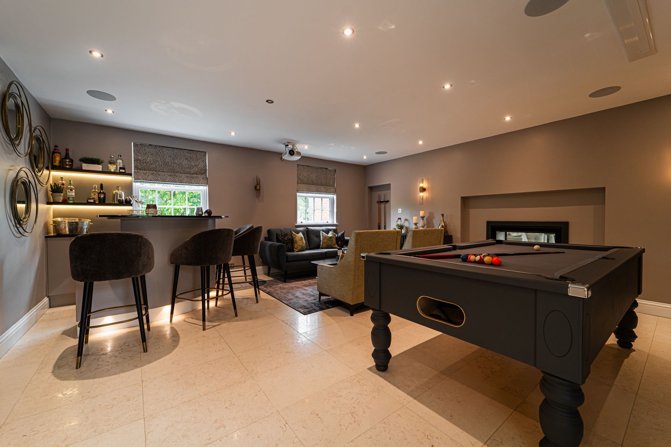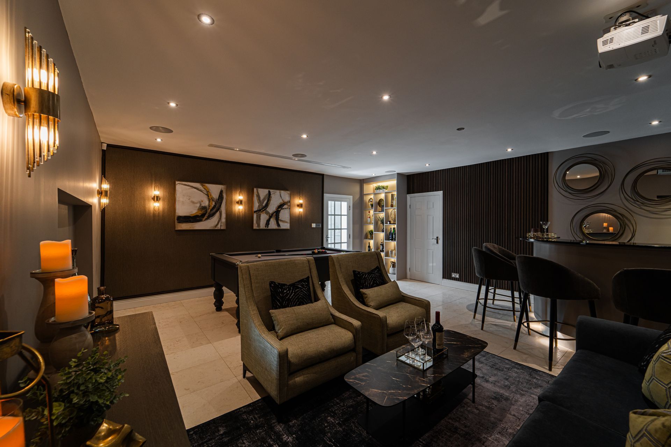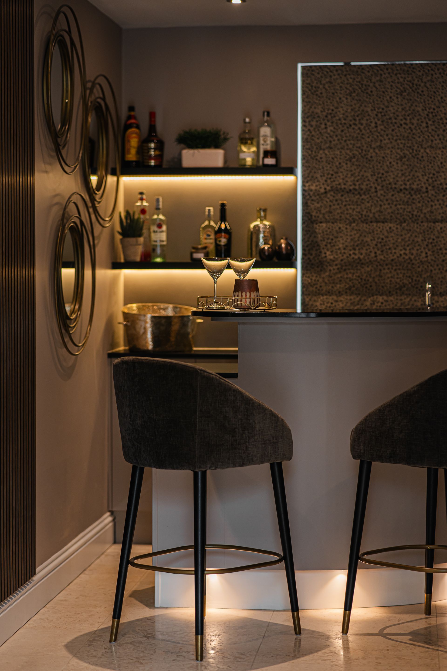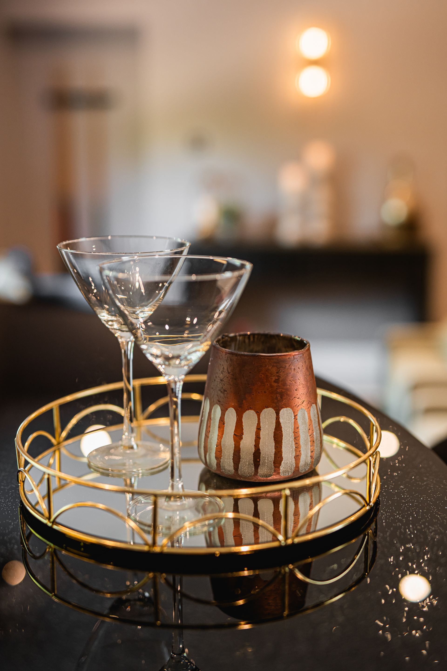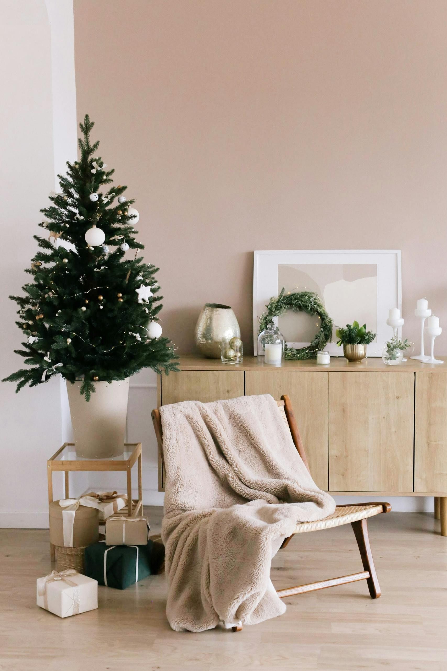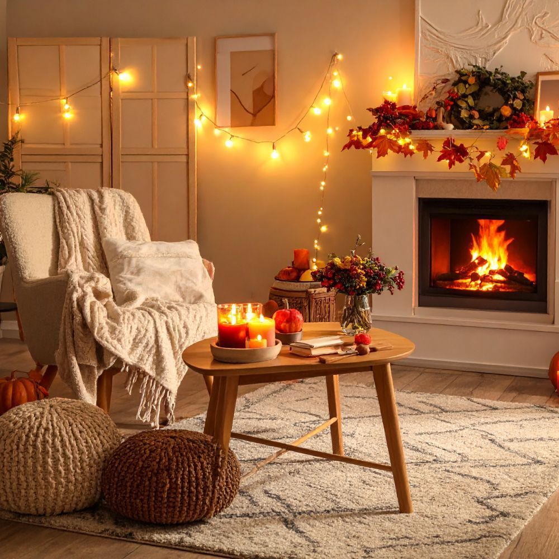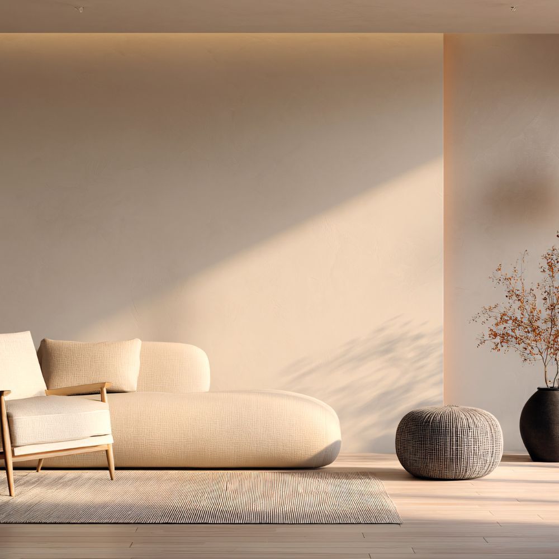From spare Reception Room to Luxury Home Bar
Client Background:
Location: Four Marks
Room Design: Home Bar
Client’s Objective: Utilising an unused reception room and turning it into a stunning home bar.
The Interior Design Challenge:
The main challenge with this space was incorporating the different elements that it needed to hold. The space is large (though sometimes this is more difficult to work through than a smaller space) but needed to hold storage, a seating area, the bar (which was in place already), pool table and also the projector which comes down from the ceiling.
My Interior Design Approach:
Looking at the floorplan first, Mackenzie Paige Interiors spent a lot of time on the spatial planning of the space. Often this also includes looking at the furniture you hope to include; what size sofa or chairs can we really fit in? What space is required around the pool table to play effectively? Thereafter, what depth can the chairs and coffee table be? Everything within design intwines into one, and this always starts with the measurements.
The Interior Design Execution:
Once the measurements had been worked through and main furniture chosen, I worked at the material palette and lighting design. With a luxury bar, it’s important to achieve a moody and sophisticated palette, this includes dark warm colours, sumptuous materials (velvet), impactful brass lighting and more. The dimmable spotlights provide ambient light in this space which is then softened with the under bar lighting and integrated lighting in the shelving, as well as the stunning wall lights.
Design Outcome and Client Response:
From a space which wasn’t used too often, my clients now report that they use this space all the time! It’s a great entertaining space for guests, but equally as great for a cosy cinema night in, or a pool game with family.
