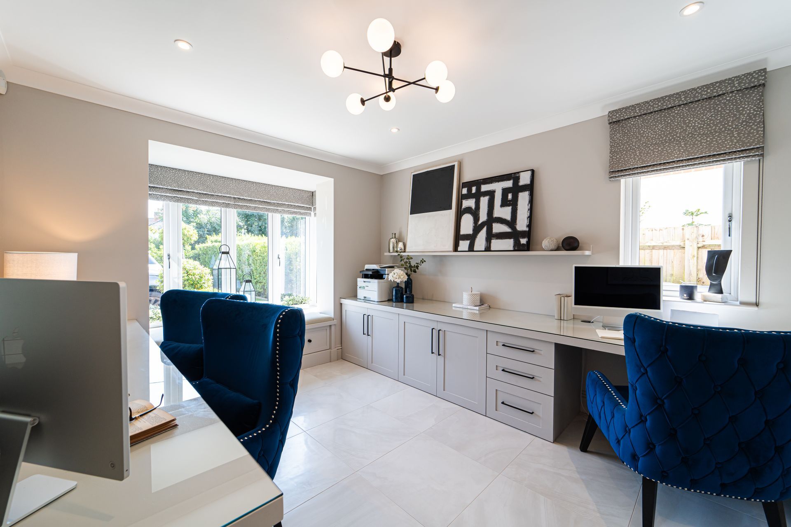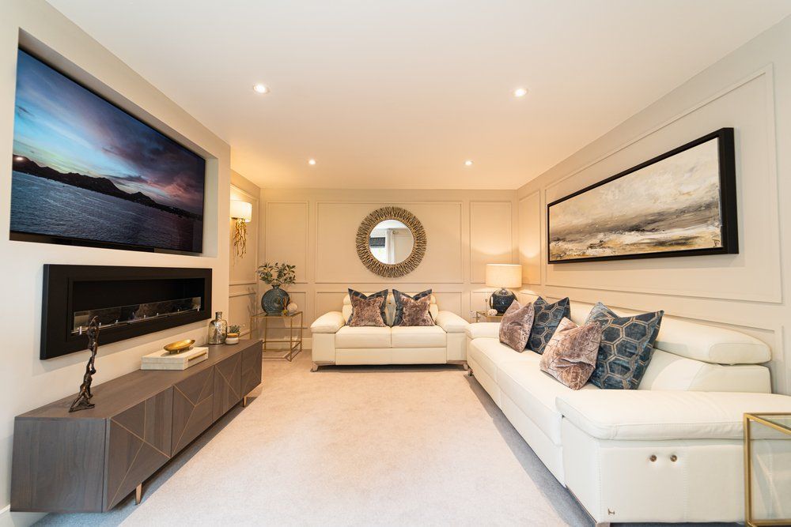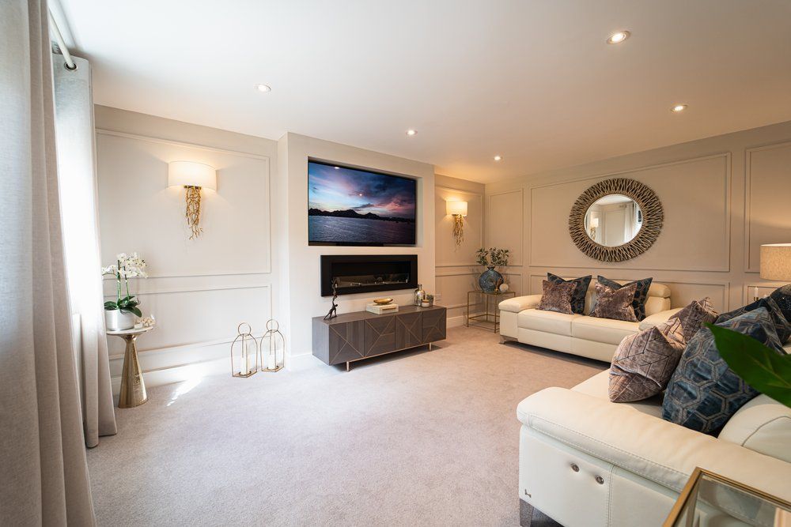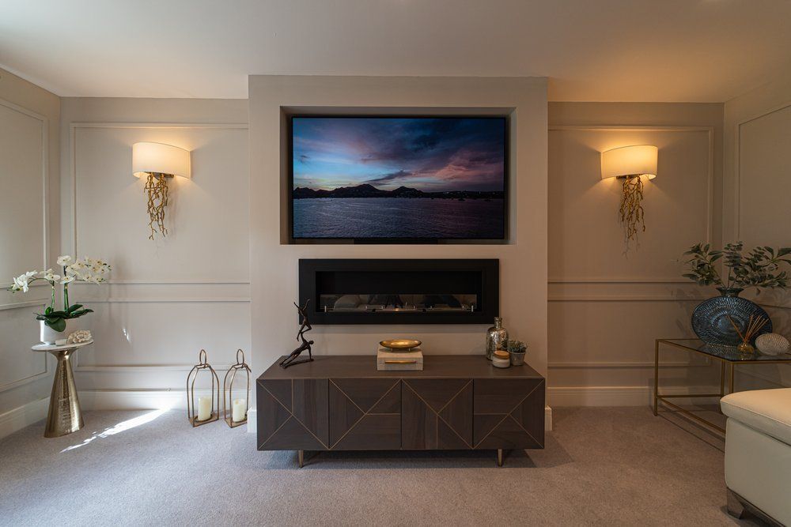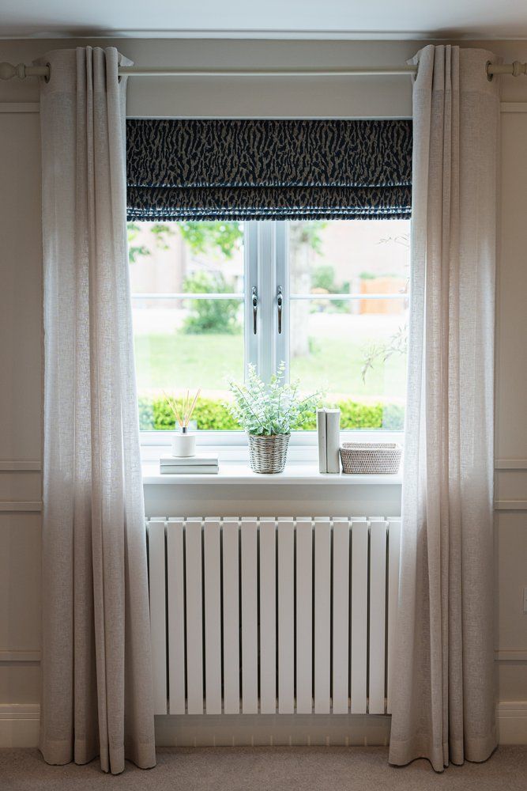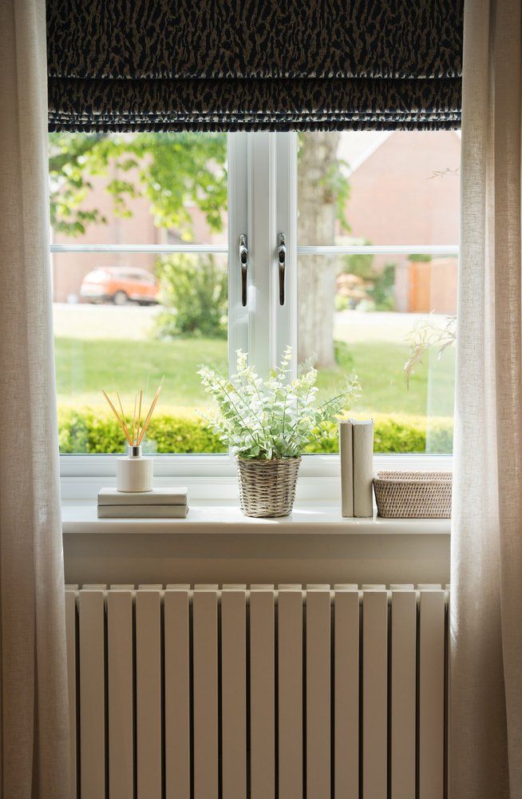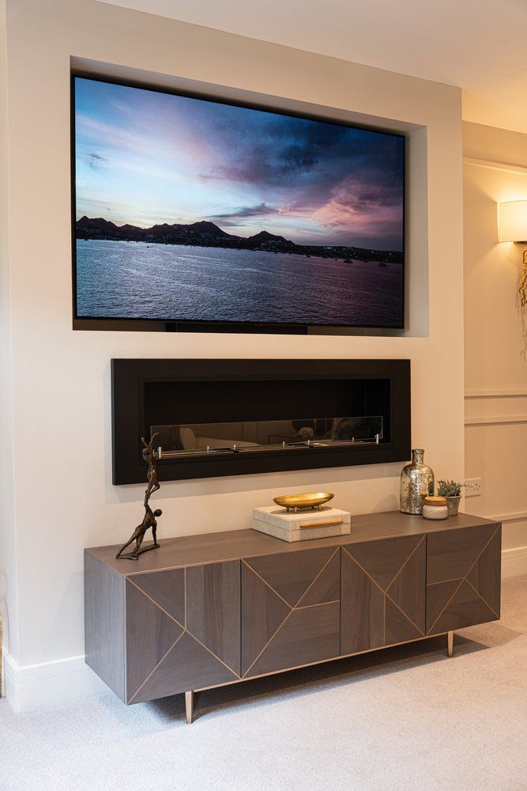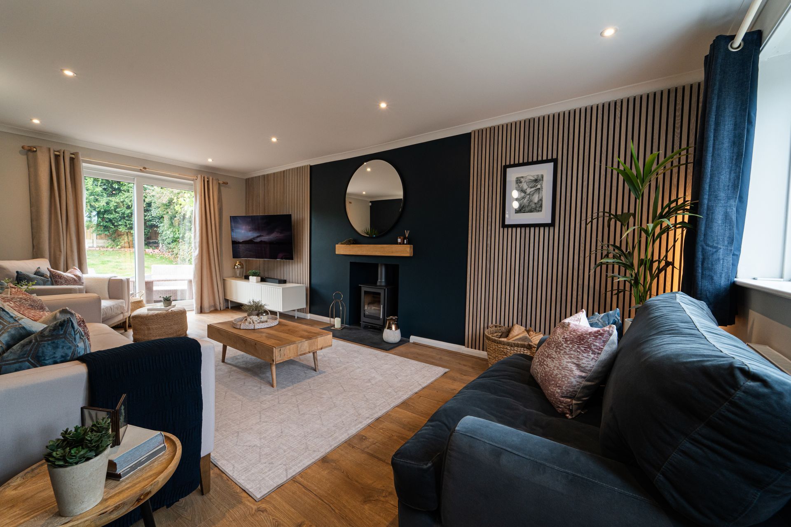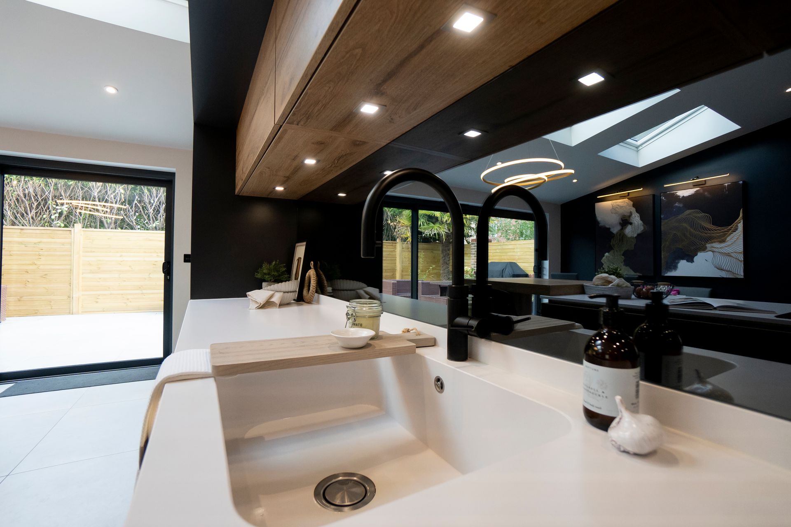Transforming a Blank Canvas - Interior Design for Lounge in Church Crookham New Build
Transforming a new build lounge into a relaxing oasis
Client Background:
Location: Church Crookham, Hampshire
Room Design: Lounge
Client's Objective: Crafting a comfortable and unpretentious lounge space suitable for social engagements and relaxing within a new build home lacking distinct features.
The Interior Design Challenge:
My main challenge was infusing a sense of identity into a recently built space. Newly built or renovated properties often lack the inherent charm of older residences. My challenge was seamlessly integrating a new design into the client's lounge.
My Interior Design Approach:
After a thorough consultation with the client, I had a thorough grasp of their objectives. I was then able to provide some renders to help the client to reimagine their lounge. After consulting the client and re-evaluating the initial design, we rearranged the furniture for improved functionality and visual appeal.
The Interior Design Execution:
To create the desired warmth and personality, we curated a design scheme centred around textures with a harmonious colour palette comprising subdued neutral shades. These formed the foundation of the palette, cultivating an atmosphere of serenity and comfort. I also delicately introduced hints of opulent champagne gold within the design, adding a touch of refinement.
Design Outcome:
The result was a lounge space that not only aligned with but surpassed the client's expectations. The previously bland room has been transformed into an inviting and comfortable retreat, ideal for social gatherings and quiet moments of relaxation. The carefully selected neutral tones and the subtle champagne gold accents achieved a delicate balance between comfort and sophistication.
Client Response:
The clients were delighted with their newly designed lounge space. The feel that the placement of their furniture and the balanced interplay of colours and materials has given the lounge character whilst not being overbearing. Our design has successfully cultivated an unpretentious and snug ambience, perfectly suited for hosting friends and fostering enduring memories.
In Conclusion:
The project brought its own challenges, primarily centred around instilling character into a freshly constructed lounge. By meticulously addressing the layout, colour scheme, and materials, I was able to redesign the lounge into a warm and inviting space whilst still being practical for everyday life.
If your home or a part of it needs a refresh then please get in touch and book a free consultation.
Contact Me
