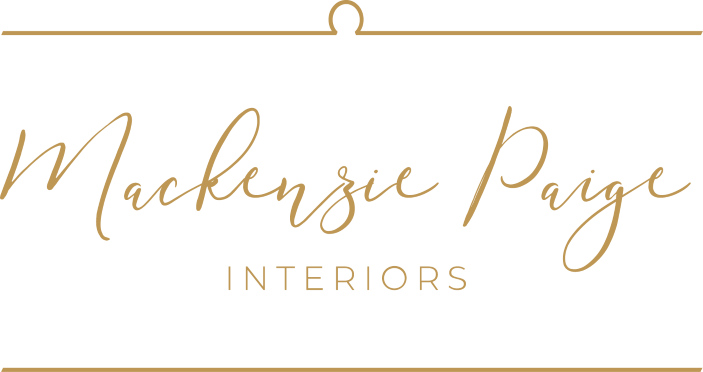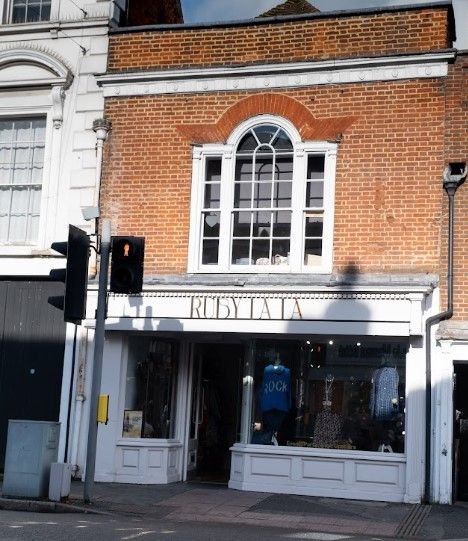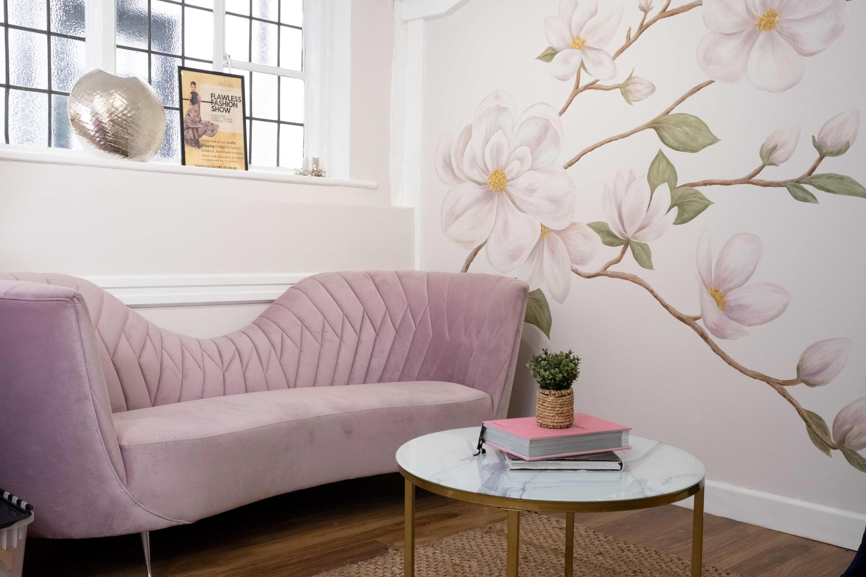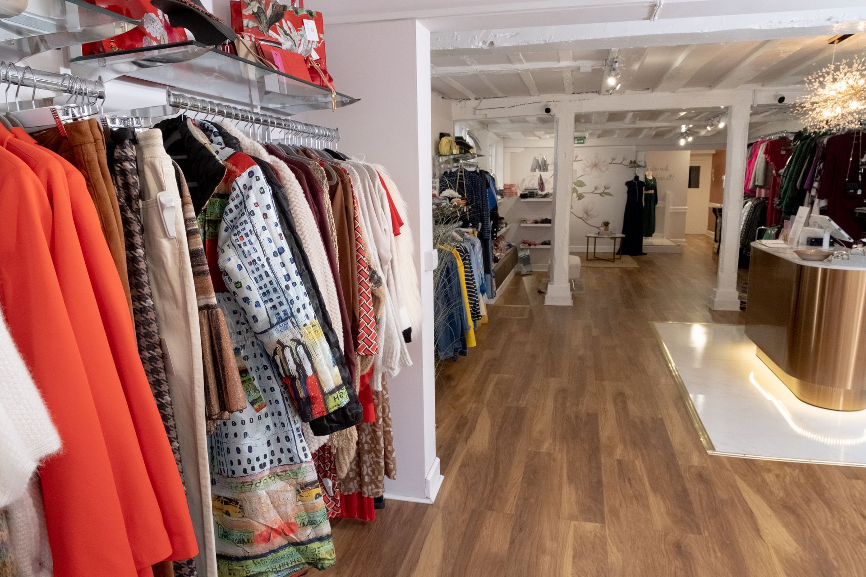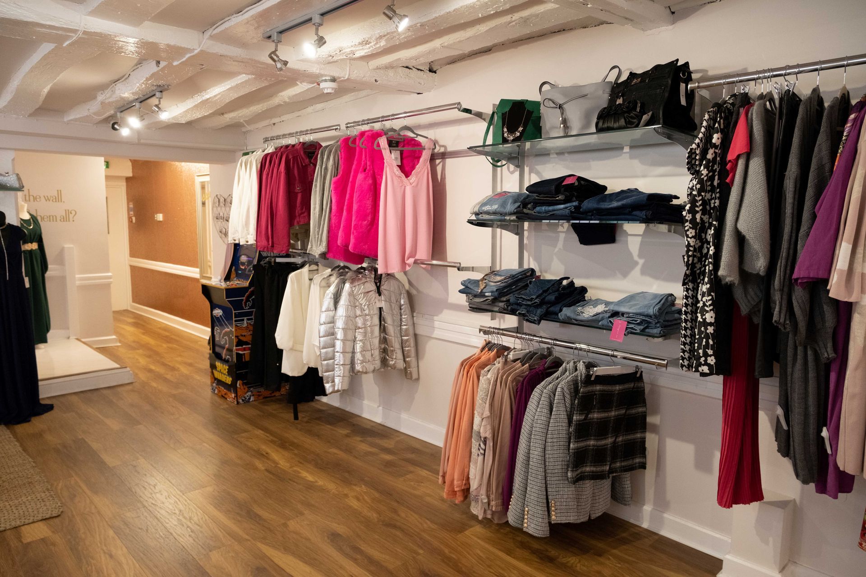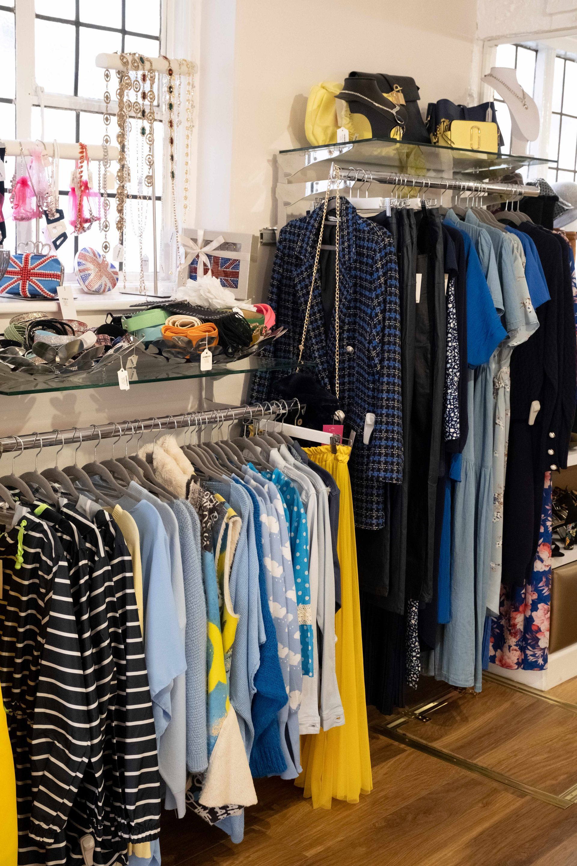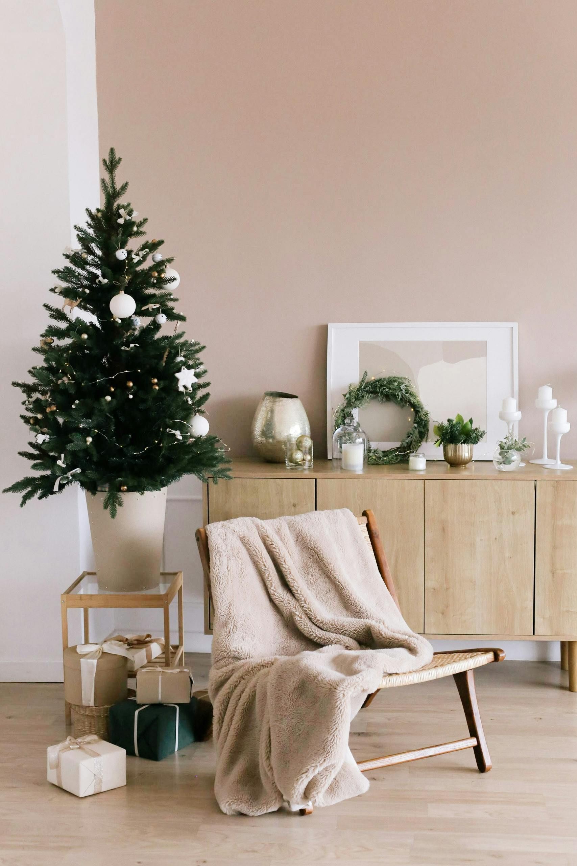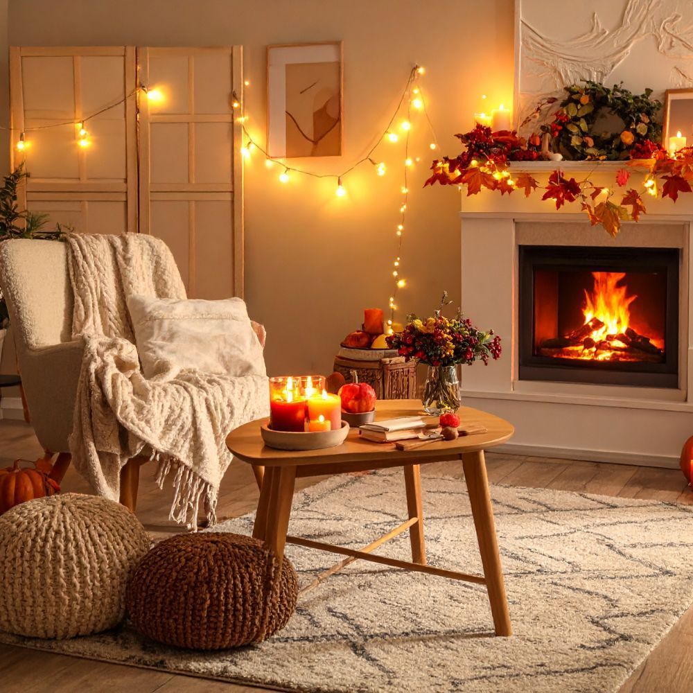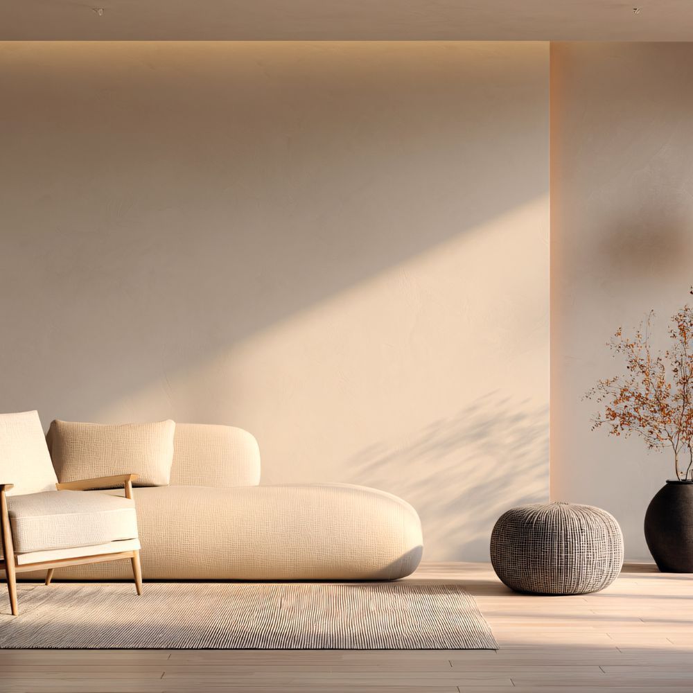Interior Design Case Study for Ruby La La Shop
Mackenzie Paige Interiors - Interior Design For Shops and Retail Outlets
One thing I love about running MacKenzie Paige Interiors is working with all kinds of clients. Some clients know exactly what they want, others need some guidance, and then some want ‘a change’!
Some clients want to revamp a single room in their family home. Others want a complete makeover of a new property. Then there are our commercial customers who need help translating their company culture into the design of their premises.
It is these clients that often prove the greatest challenges.
Regardless of the client, I always approach each project with the same determination and enthusiasm to ensure that the client realises the space they were looking for (and one they can be proud of).
One recent example of this is the Ruby La La Store.
The client
Ruby La La is a store that had originally been based in one unit in Farnham, Surrey. However, they decided the time had come to start a new era for their brand, which meant a new shop floor that reflected their company persona.
So, when they moved into a new unit in Farnham, they knew that they would need help to create a space that would be inviting and that their customers would enjoy visiting,
The space
When the client first got their keys, the unit they were moving into was a completely blank canvas (This is one of the best kinds of environment to work with).
The floors were concrete, there was no lighting, and the beams were painted grey. All in all, it was a very severe and stark space!
However, whilst I could immediately see the potential of the new premises, it was very far from the luxurious and friendly shopping experience that the client wanted.
The interior design project
Ruby La La has a definite focus on its customer experience. They want to ensure that when their customers shop with them, they not only come away with great products but also have a fantastic experience. Going the extra mile is standard for Ruby La La, so I knew that I had to deliver something extra special with the design of their new store.
The main challenge I faced during the project was to work out the best layout for the store and ensure that the space was used to the best effect.
It needed to work for maximum merchandising and provide the fantastic customer experience that Ruby La La wanted to achieve. This can be a difficult balance to achieve, but it can be done.
The results
With this client, we decided to work with soft neutral and warming tones for the walls. This gave me a fantastic rich base to work with for the rest of the design.
On top of this neutral base, we then accented it with beautiful gold tones, which came together to create a welcoming space that gave a sense of luxury and elegance.
The client was also incredibly grateful for the seating area for their customers, which encourages a longer, more leisurely shopping experience due to the relaxed and unhurried environment.
About Mackenzie Paige Interiors
Mackenzie Paige interiors specialise in providing affordable interior design services for individuals and businesses throughout, Hampshire, Berkshire and Surrey. All of our interior design services, whether it is for a single room, a whole house or a retail outlet, are designed to be achievable and realistic for everyday use.
We are also proud to support the local business community and source as many of our products from local businesses and advantageous rates for our customers.
If you are thinking about giving your home or business a facelift then please get in touch for a free consultation.
