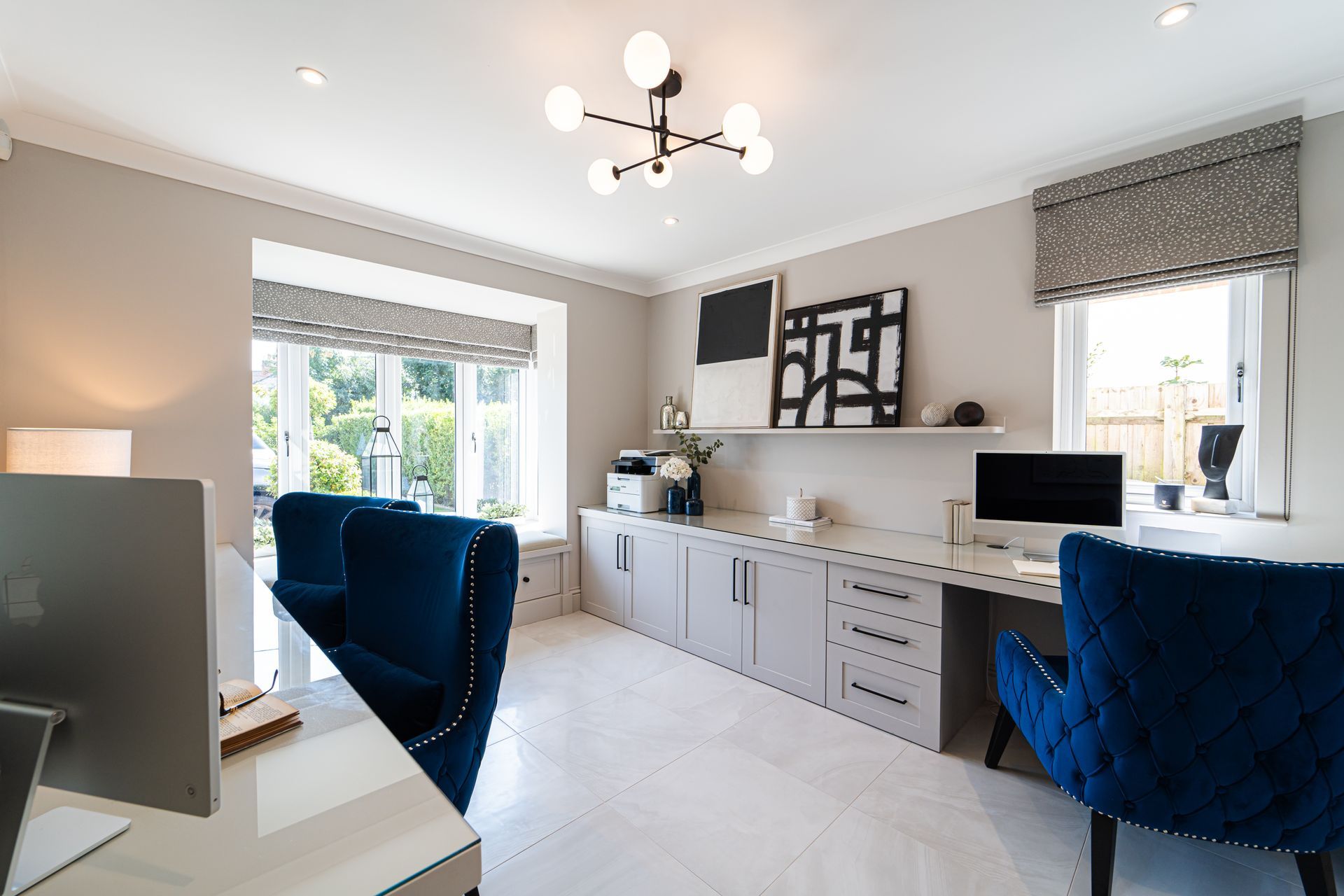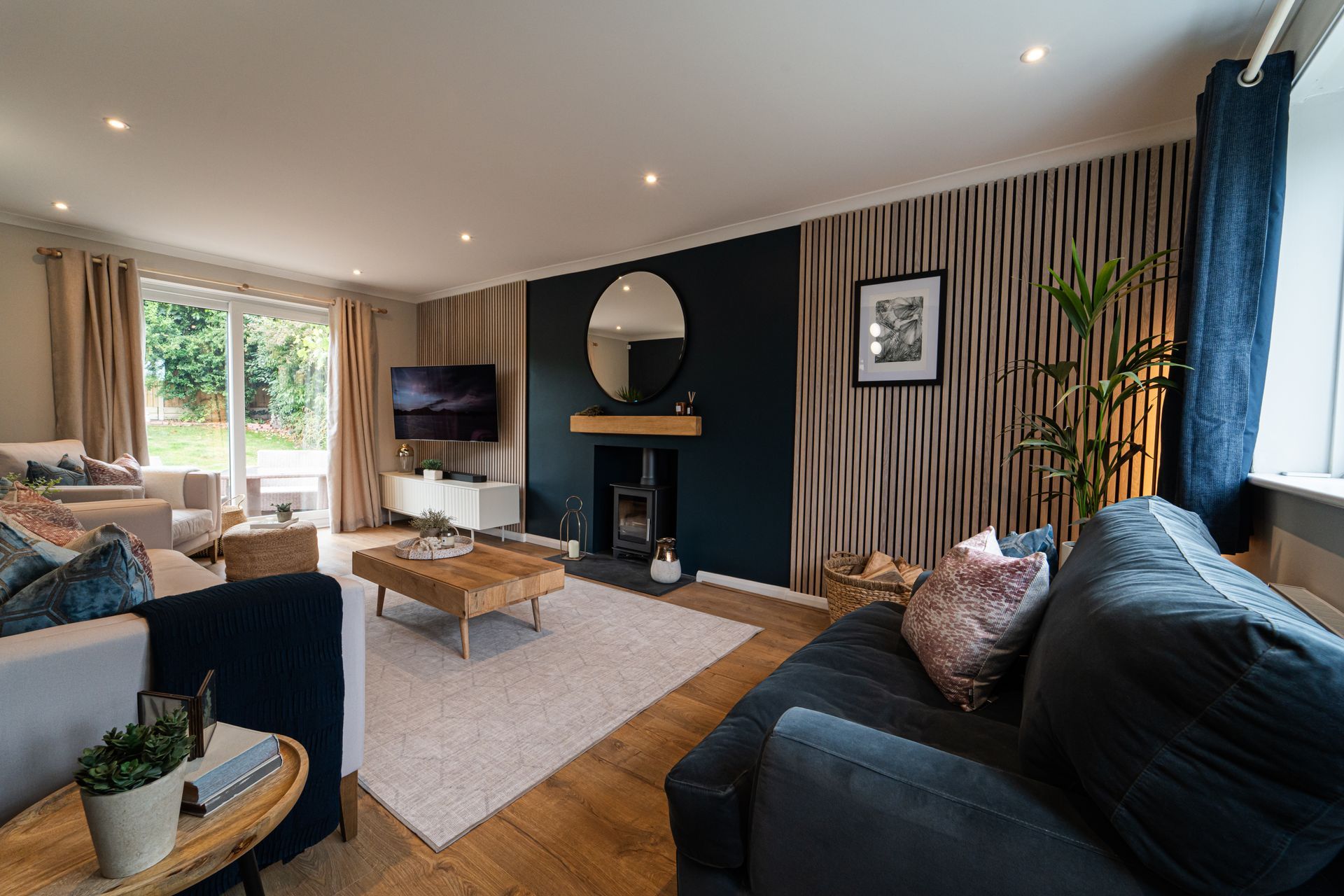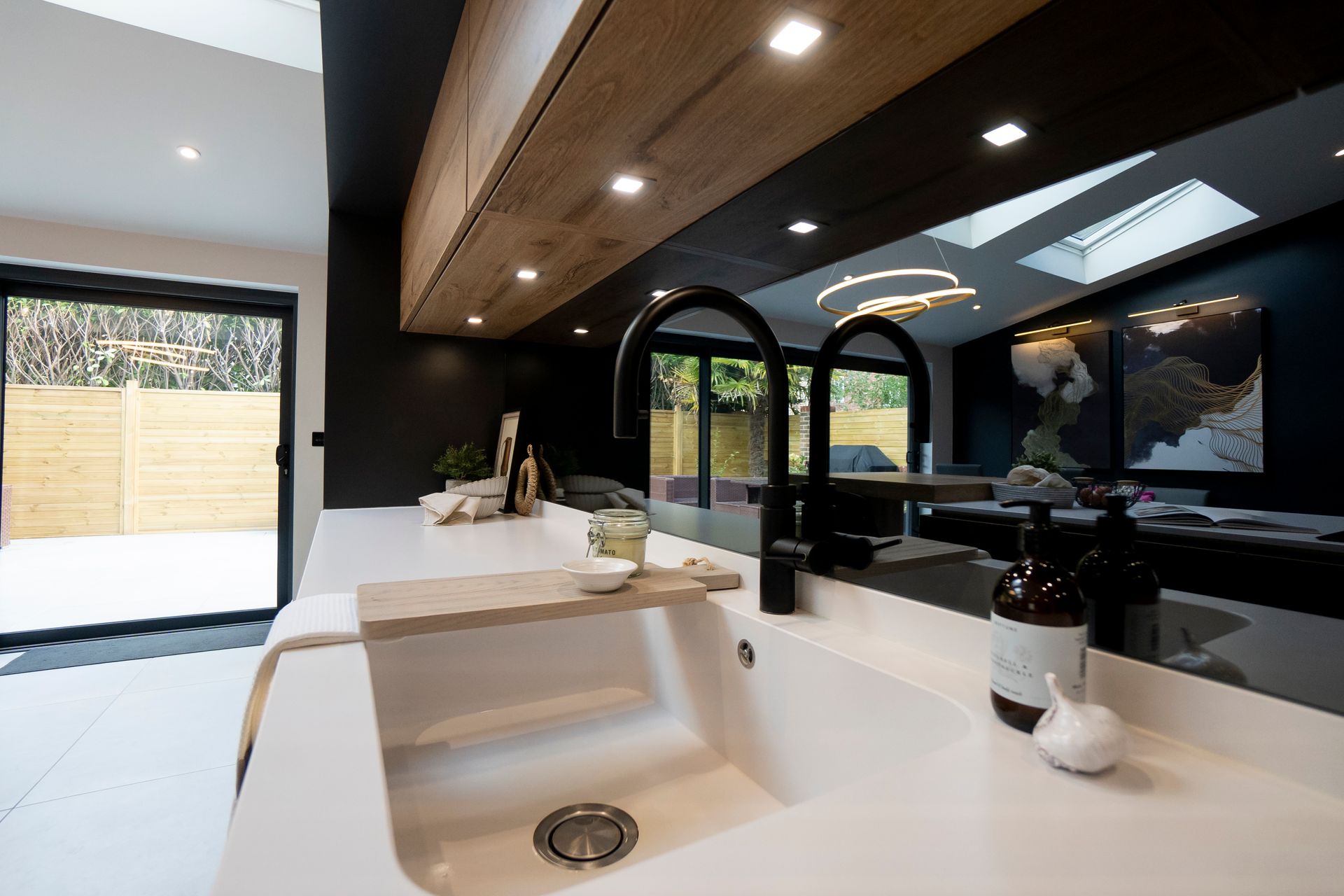Making the Most of Small Spaces: Affordable Interior Design Tips by Mackenzie Paige Interiors
Tips and Tricks for Transforming Your Compact Home into a Stylish and Functional Living Space by Mackenzie Paige Interiors
Living in a small space doesn't mean compromising on style or functionality. With the right design strategies and space-saving solutions, you can transform your compact home into a beautiful and efficient living space.
Not everyone lives in a large spacious property or has an unlimited budget. Many families want to make the most of their homes. It is important for any interior designer to take into account the challenges faced by their customer. Do they have children, or pets or an untidy spouse for example. One of the biggest challenges many of the customers I work with is that they have one or two small rooms that they want to make the most of but they aren’t sure how.
In this blog, we will share budget-friendly interior design tips and space-saving solutions tailored specifically for small spaces, helping you maximise both functionality and aesthetics without breaking the bank.
Embracing Light and Colour to Accentuate your Interior Design
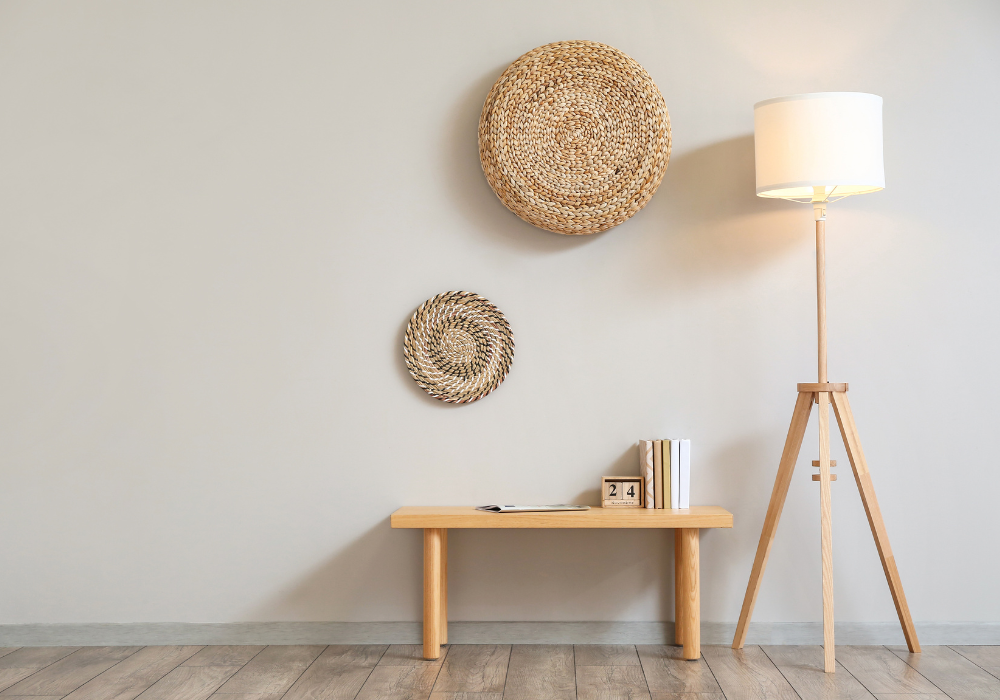
In small spaces, lighting and colour are key elements for creating a sense of openness. Opt for light and neutral shades on walls, ceilings, and floors to create an illusion of more space. Use mirrors strategically to reflect light and create a brighter, more spacious atmosphere.
Selecting the right paint colours and finishes can significantly enhance your space and make it feel larger and airier.
Smart Furniture Selection
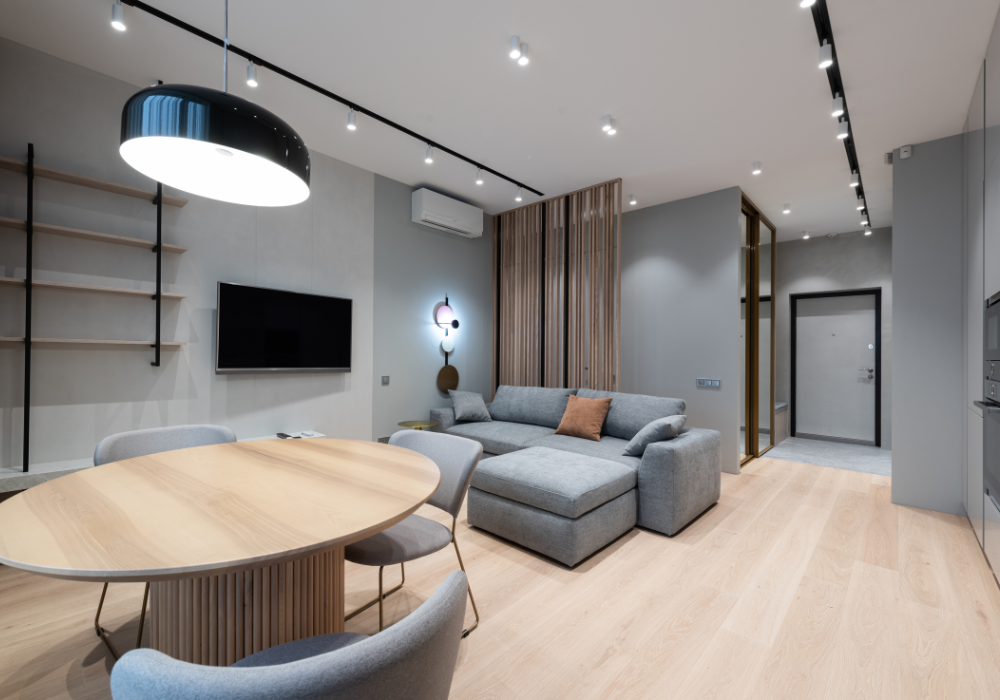
Choose furniture pieces that are not only stylish but also serve multiple purposes. Look for versatile options such as storage ottomans, sofa beds, or nesting tables. These pieces can help you maximise functionality while saving valuable floor space.
A lot of my time is spent talking to local furniture manufacturers and suppliers to keep up to date with the latest trends and innovations in furniture design. This helps me to assist my clients to select furniture that is both practical for all of the family and that fits comfortably into the dimensions of the room. Wherever possible I try to ensure that every piece serves a dual purpose without compromising on style.
Optimising Vertical Space in Your Home
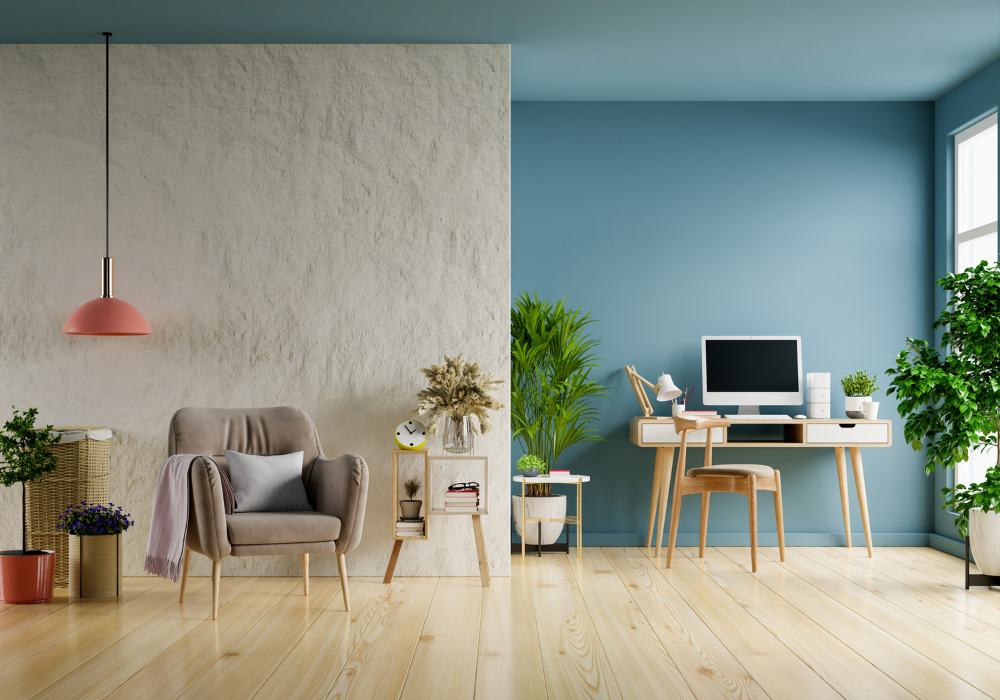
When floor space is limited, it's essential to utilise the vertical space efficiently. Install floating shelves or wall-mounted storage units to keep your belongings organised and off the floor. This not only saves space but also adds visual interest to your walls. Over the years I have helped many clients by designing custom storage solutions that make the most of their vertical space while complementing the overall design aesthetic.
Clever Storage Solutions for Your Home
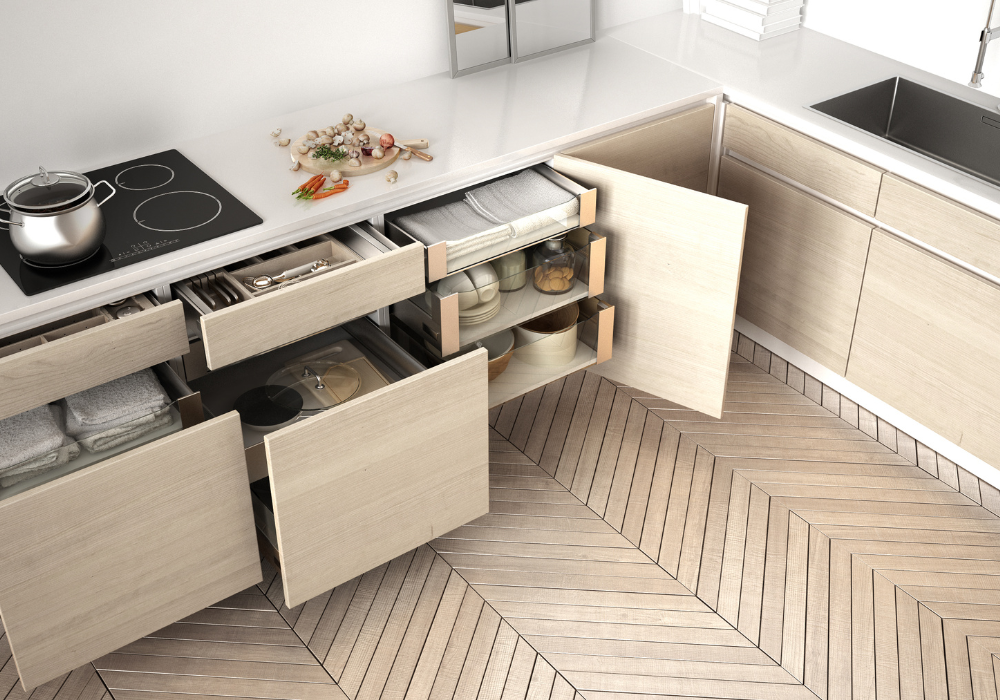
Effective storage solutions are crucial for small spaces to avoid clutter and maintain a clean, organised environment. Invest in furniture with built-in storage compartments, such as beds with drawers or coffee tables with hidden storage. Utilise under-bed storage containers and wall-mounted hooks to maximise space. Look for innovative storage solutions that blend seamlessly with your interior design, keeping your space clutter-free.
Creating Illusions of Space throughout Your Home
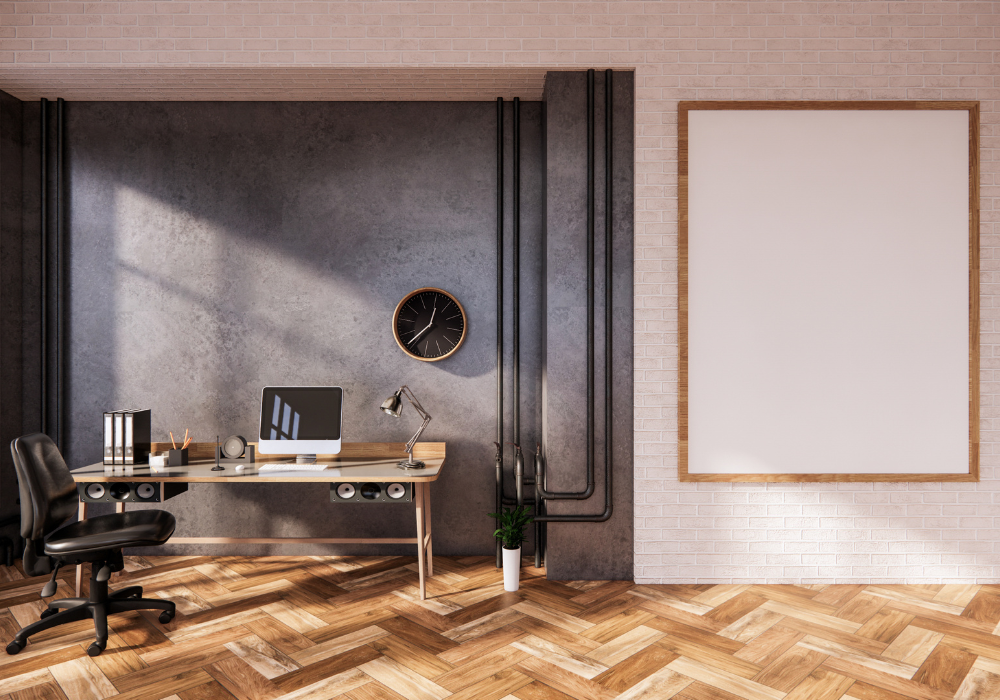
In addition to strategic lighting and colour choices, there are other design techniques that can help create a sense of spaciousness in small areas. Incorporate large mirrors to visually expand the room and reflect natural light. Use curtains and drapes that hang from ceiling to floor to create the illusion of higher ceilings and taller windows. I often advise on how best to incorporate these techniques into your small space to create a more open and airy atmosphere.
Multifunctional Room Dividers:
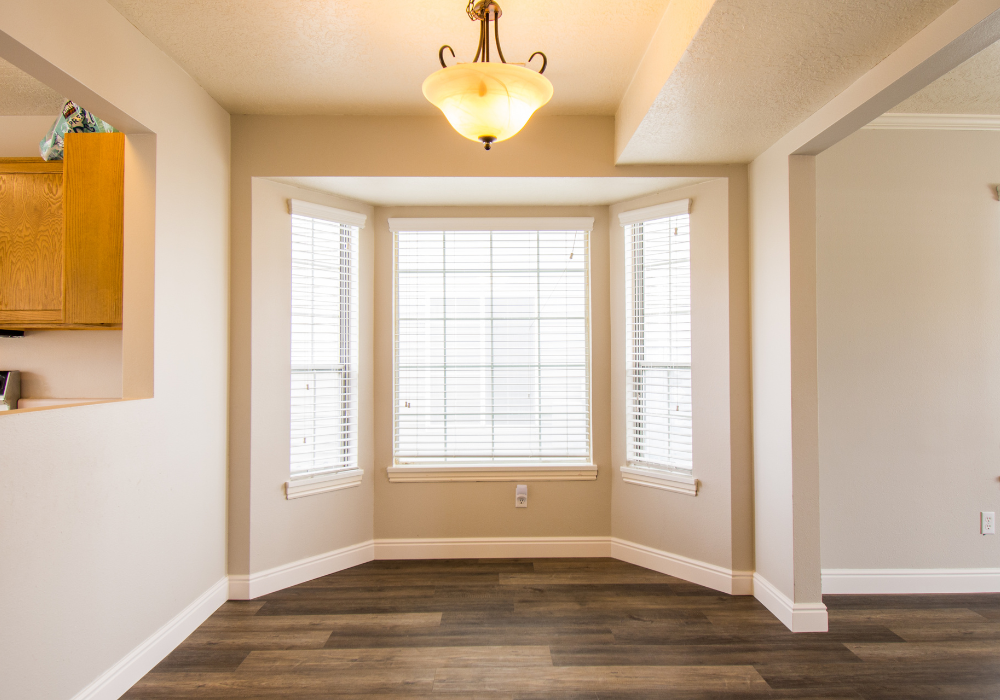
In open-plan layouts, room dividers can be used to create distinct zones without sacrificing space. Consider using bookcases, folding screens, or curtains as versatile room dividers that separate areas while maintaining a sense of openness. If you need assistance I can help you select the most suitable room dividers that match your style and functional needs.
With the right interior design strategies small homes and rooms can be transformed into stylish and functional spaces. At Mackenzie Paige Interiors I specialise in providing affordable design solutions tailored specifically for families looking to improve the aesthetics in their homes whilst ensuring that it is still practical for every day living.
By embracing light and colour, selecting smart furniture, optimising storage, and incorporating clever design techniques, you can make the most of any space regardless of how small it is without compromising on style or breaking the bank.
If you would like help creating a beautiful home that reflects your unique personality and meets your everyday living needs, then please get in touch for a free consultation.
About Mackenzie Paige Interiors
Mackenzie Paige interiors specialise in providing affordable interior design services for individuals and businesses throughout, Hampshire, Berkshire and Surrey. All of our interior design services, whether it is for a single room, a whole house or a retail outlet, are designed to be achievable and realistic for everyday use.
We are also proud to support the local business community and source as many of our products from local businesses and advantageous rates for our customers.
If you are thinking about giving your home or business a facelift then please get in touch for a free consultation.
Contact Us
